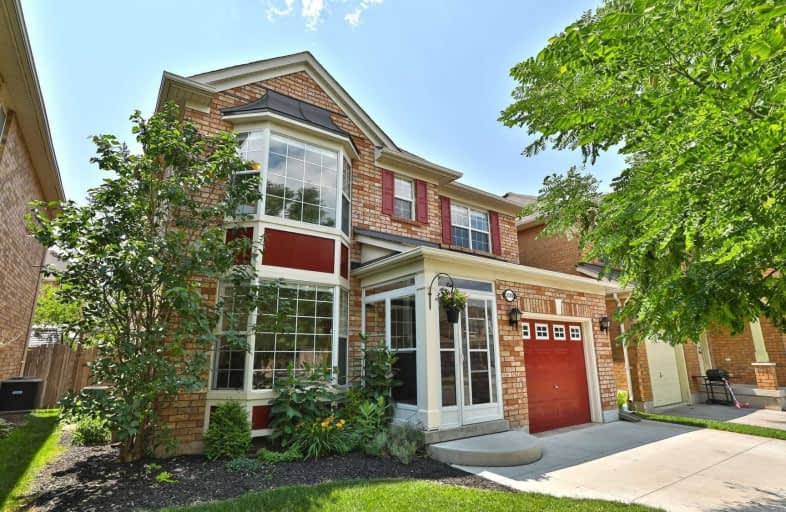Sold on Jul 26, 2020
Note: Property is not currently for sale or for rent.

-
Type: Detached
-
Style: 2-Storey
-
Size: 1100 sqft
-
Lot Size: 36.06 x 80.38 Feet
-
Age: 6-15 years
-
Taxes: $4,104 per year
-
Days on Site: 23 Days
-
Added: Jul 03, 2020 (3 weeks on market)
-
Updated:
-
Last Checked: 2 hours ago
-
MLS®#: W4816485
-
Listed By: Re/max aboutowne realty corp., brokerage
Amazing Home With Enclosed Porch, 3+2 Bdrms, Hardwoods Throughout And Freshly Painted. Open Concept Main Level With Walk Out To Fenced Yard With Sunny Sw Exposure. All 3 Bdrms On Upper Level Have Hardwood Flooring And Great Closet Space. Master Has Walk-In Closet And Ensuite Bathroom. Lower Level Has Separate Entrance From The Outside And Is Complete With Rec Room, Kitchen, 3Pce Bath And 2 Bedrooms...Perfect As In-Law Suite!
Extras
Ideal Location Close To Schools, Parks, Trails, New Hospital, Shopping And Minutes To Go Station! Quick And Easy Highway Access. There Is Lots To Like About This Great Home!
Property Details
Facts for 2378 Falkland Crescent, Oakville
Status
Days on Market: 23
Last Status: Sold
Sold Date: Jul 26, 2020
Closed Date: Aug 28, 2020
Expiry Date: Sep 30, 2020
Sold Price: $912,500
Unavailable Date: Jul 26, 2020
Input Date: Jul 03, 2020
Prior LSC: Listing with no contract changes
Property
Status: Sale
Property Type: Detached
Style: 2-Storey
Size (sq ft): 1100
Age: 6-15
Area: Oakville
Community: West Oak Trails
Availability Date: Flexible
Inside
Bedrooms: 3
Bedrooms Plus: 2
Bathrooms: 4
Kitchens: 1
Kitchens Plus: 1
Rooms: 9
Den/Family Room: Yes
Air Conditioning: Central Air
Fireplace: No
Laundry Level: Lower
Washrooms: 4
Building
Basement: Finished
Basement 2: Sep Entrance
Heat Type: Forced Air
Heat Source: Gas
Exterior: Brick
Elevator: N
Green Verification Status: N
Water Supply: Municipal
Special Designation: Unknown
Parking
Driveway: Private
Garage Spaces: 1
Garage Type: Attached
Covered Parking Spaces: 2
Total Parking Spaces: 3
Fees
Tax Year: 2020
Tax Legal Description: Lot 125 Plan 20M869, Oakville S/T Ease Hr211558
Taxes: $4,104
Highlights
Feature: Fenced Yard
Feature: Hospital
Feature: Park
Feature: Public Transit
Feature: Rec Centre
Feature: School
Land
Cross Street: Dundas & Proudfoot T
Municipality District: Oakville
Fronting On: West
Pool: None
Sewer: Sewers
Lot Depth: 80.38 Feet
Lot Frontage: 36.06 Feet
Zoning: Res
Rooms
Room details for 2378 Falkland Crescent, Oakville
| Type | Dimensions | Description |
|---|---|---|
| Family Main | 4.63 x 3.78 | O/Looks Backyard, Hardwood Floor |
| Kitchen Main | 2.99 x 4.45 | Eat-In Kitchen, O/Looks Family, W/O To Yard |
| Dining Main | 3.17 x 3.53 | Bay Window, Hardwood Floor, Separate Rm |
| Master 2nd | 3.96 x 3.47 | Ensuite Bath, Hardwood Floor, W/I Closet |
| 2nd Br 2nd | 3.05 x 3.78 | Double Closet, Hardwood Floor |
| 3rd Br 2nd | 3.23 x 2.92 | Double Closet, Hardwood Floor, Bay Window |
| Rec Lower | 2.74 x 3.35 | B/I Bookcase, B/I Desk |
| Kitchen Lower | - | |
| 4th Br Lower | 1.65 x 2.82 | |
| 5th Br Lower | 1.96 x 2.82 | |
| Laundry Lower | - |
| XXXXXXXX | XXX XX, XXXX |
XXXX XXX XXXX |
$XXX,XXX |
| XXX XX, XXXX |
XXXXXX XXX XXXX |
$XXX,XXX | |
| XXXXXXXX | XXX XX, XXXX |
XXXXXXX XXX XXXX |
|
| XXX XX, XXXX |
XXXXXX XXX XXXX |
$XXX,XXX |
| XXXXXXXX XXXX | XXX XX, XXXX | $912,500 XXX XXXX |
| XXXXXXXX XXXXXX | XXX XX, XXXX | $939,000 XXX XXXX |
| XXXXXXXX XXXXXXX | XXX XX, XXXX | XXX XXXX |
| XXXXXXXX XXXXXX | XXX XX, XXXX | $939,000 XXX XXXX |

Our Lady of Peace School
Elementary: CatholicSt. Teresa of Calcutta Elementary School
Elementary: CatholicSt. John Paul II Catholic Elementary School
Elementary: CatholicEmily Carr Public School
Elementary: PublicForest Trail Public School (Elementary)
Elementary: PublicWest Oak Public School
Elementary: PublicGary Allan High School - Oakville
Secondary: PublicÉSC Sainte-Trinité
Secondary: CatholicAbbey Park High School
Secondary: PublicGarth Webb Secondary School
Secondary: PublicSt Ignatius of Loyola Secondary School
Secondary: CatholicHoly Trinity Catholic Secondary School
Secondary: Catholic- 3 bath
- 3 bed
2189 Shorncliffe Boulevard, Oakville, Ontario • L6M 3X2 • West Oak Trails



