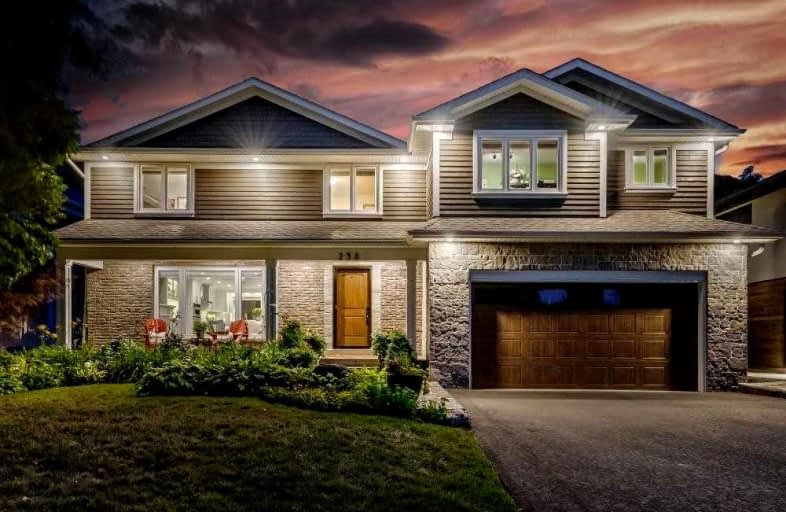
École élémentaire Patricia-Picknell
Elementary: PublicBrookdale Public School
Elementary: PublicGladys Speers Public School
Elementary: PublicSt Joseph's School
Elementary: CatholicEastview Public School
Elementary: PublicSt Dominics Separate School
Elementary: CatholicRobert Bateman High School
Secondary: PublicAbbey Park High School
Secondary: PublicGarth Webb Secondary School
Secondary: PublicSt Ignatius of Loyola Secondary School
Secondary: CatholicThomas A Blakelock High School
Secondary: PublicSt Thomas Aquinas Roman Catholic Secondary School
Secondary: Catholic- 7 bath
- 5 bed
- 3500 sqft
137 Spring Azure Crescent, Oakville, Ontario • L6L 6V8 • Bronte West
- 4 bath
- 7 bed
- 3500 sqft
3175 Lakeshore Road West, Oakville, Ontario • L6L 1J7 • Bronte West
- 6 bath
- 5 bed
- 3500 sqft
2410 Charles Cornwall Avenue, Oakville, Ontario • L6M 4G3 • Glen Abbey
- 5 bath
- 5 bed
- 3500 sqft
2343 Edward Leaver Trail, Oakville, Ontario • L6M 5M7 • 1007 - GA Glen Abbey
- 6 bath
- 5 bed
- 3500 sqft
2340 Edward Leaver Trail, Oakville, Ontario • L6M 5M7 • 1007 - GA Glen Abbey










