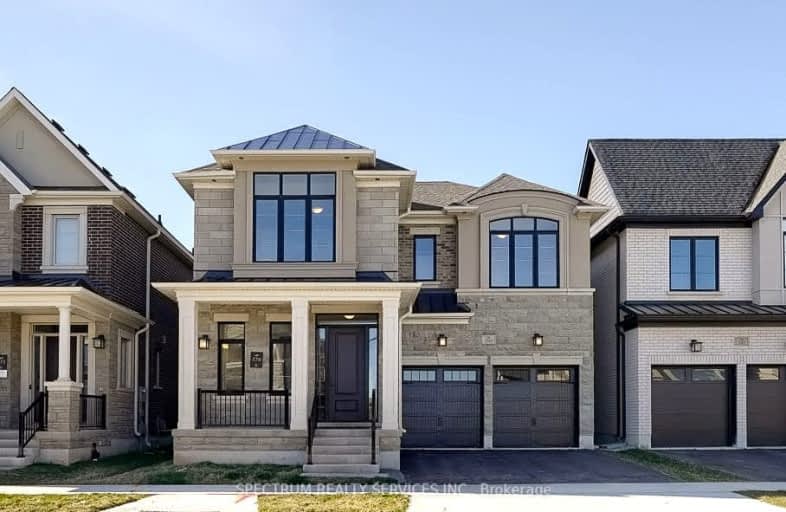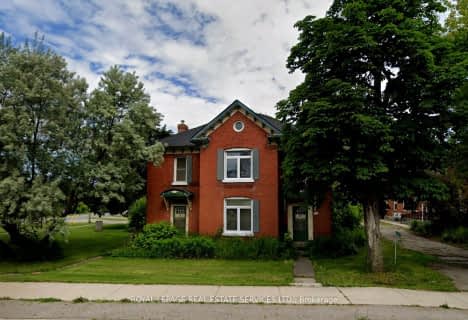Car-Dependent
- Almost all errands require a car.
Some Transit
- Most errands require a car.
Somewhat Bikeable
- Most errands require a car.

St Joan of Arc Catholic Elementary School
Elementary: CatholicSt Bernadette Separate School
Elementary: CatholicPilgrim Wood Public School
Elementary: PublicCaptain R. Wilson Public School
Elementary: PublicSt. Mary Catholic Elementary School
Elementary: CatholicHeritage Glen Public School
Elementary: PublicÉSC Sainte-Trinité
Secondary: CatholicRobert Bateman High School
Secondary: PublicAbbey Park High School
Secondary: PublicCorpus Christi Catholic Secondary School
Secondary: CatholicGarth Webb Secondary School
Secondary: PublicSt Ignatius of Loyola Secondary School
Secondary: Catholic-
Heritage Way Park
Oakville ON 1.33km -
Valley Ridge Park
2.63km -
Orchard Community Park
2223 Sutton Dr (at Blue Spruce Avenue), Burlington ON L7L 0B9 3.23km
-
TD Bank Financial Group
2993 Westoak Trails Blvd (at Bronte Rd.), Oakville ON L6M 5E4 1.83km -
Scotiabank
1500 Upper Middle Rd W (3rd Line), Oakville ON L6M 3G3 2.07km -
RBC Royal Bank
2501 3rd Line (Dundas St W), Oakville ON L6M 5A9 3.62km
- 4 bath
- 5 bed
- 3500 sqft
1321 Monks Passage, Oakville, Ontario • L6M 1K6 • 1007 - GA Glen Abbey
- 6 bath
- 5 bed
- 3500 sqft
2410 Charles Cornwall Avenue, Oakville, Ontario • L6M 4G3 • Glen Abbey
- 5 bath
- 5 bed
- 3500 sqft
2343 Edward Leaver Trail, Oakville, Ontario • L6M 5M7 • 1007 - GA Glen Abbey
- 6 bath
- 5 bed
- 3500 sqft
2340 Edward Leaver Trail, Oakville, Ontario • L6M 5M7 • 1007 - GA Glen Abbey









