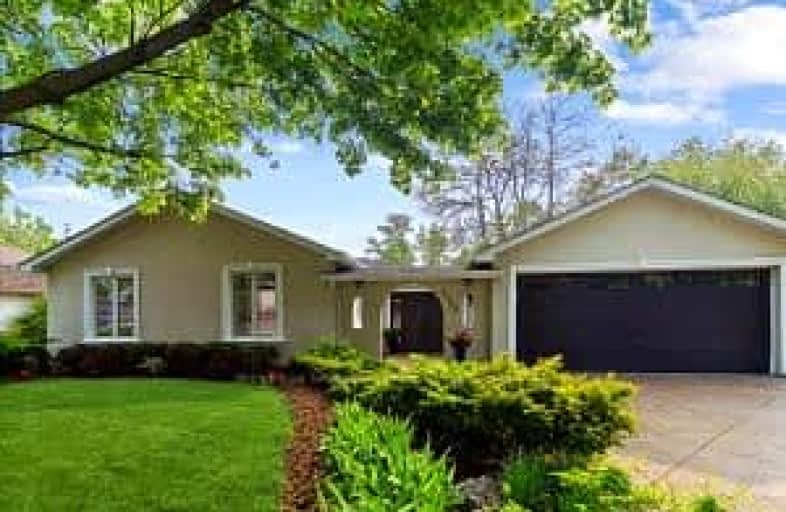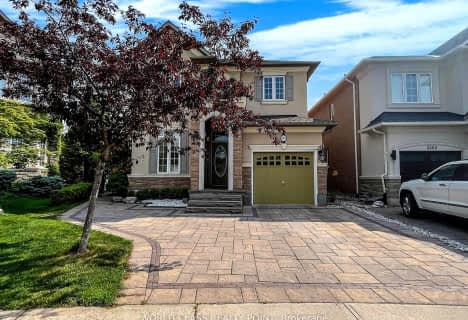Car-Dependent
- Almost all errands require a car.
11
/100
Some Transit
- Most errands require a car.
41
/100
Bikeable
- Some errands can be accomplished on bike.
53
/100

Brookdale Public School
Elementary: Public
2.86 km
Gladys Speers Public School
Elementary: Public
0.98 km
St Joseph's School
Elementary: Catholic
2.64 km
Eastview Public School
Elementary: Public
1.12 km
St Bernadette Separate School
Elementary: Catholic
3.04 km
St Dominics Separate School
Elementary: Catholic
0.50 km
Robert Bateman High School
Secondary: Public
4.15 km
Abbey Park High School
Secondary: Public
3.76 km
Garth Webb Secondary School
Secondary: Public
4.27 km
St Ignatius of Loyola Secondary School
Secondary: Catholic
4.62 km
Thomas A Blakelock High School
Secondary: Public
2.93 km
St Thomas Aquinas Roman Catholic Secondary School
Secondary: Catholic
5.01 km
-
Shell Gas
Lakeshore Blvd (Great Lakes Drive), Oakville ON 2.48km -
Coronation Park
1426 Lakeshore Rd W (at Westminster Dr.), Oakville ON L6L 1G2 2.57km -
Burloak Waterfront Park
5420 Lakeshore Rd, Burlington ON 3.03km
-
TD Bank Financial Group
1424 Upper Middle Rd W, Oakville ON L6M 3G3 4.16km -
TD Bank Financial Group
2993 Westoak Trails Blvd (at Bronte Rd.), Oakville ON L6M 5E4 4.37km -
CIBC
2530 Postmaster Dr (at Dundas St. W.), Oakville ON L6M 0N2 5.65km







