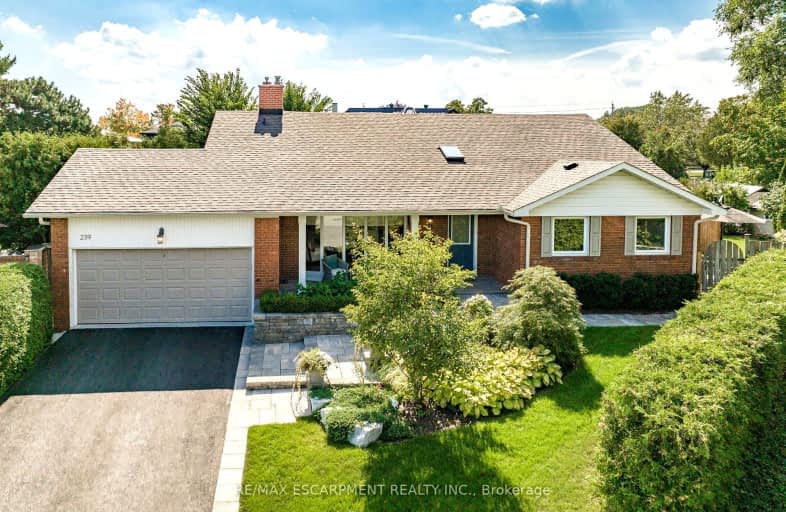Somewhat Walkable
- Some errands can be accomplished on foot.
Some Transit
- Most errands require a car.
Bikeable
- Some errands can be accomplished on bike.

Oakwood Public School
Elementary: PublicSt James Separate School
Elementary: CatholicBrookdale Public School
Elementary: PublicÉÉC Sainte-Marie-Oakville
Elementary: CatholicW H Morden Public School
Elementary: PublicPine Grove Public School
Elementary: PublicÉcole secondaire Gaétan Gervais
Secondary: PublicGary Allan High School - Oakville
Secondary: PublicGary Allan High School - STEP
Secondary: PublicThomas A Blakelock High School
Secondary: PublicSt Thomas Aquinas Roman Catholic Secondary School
Secondary: CatholicWhite Oaks High School
Secondary: Public-
Oakville Water Works Park
Where Kerr Street meets the lakefront, Oakville ON 1.28km -
Tannery Park
10 WALKER St, Oakville 1.59km -
Lakeside Park
2 Navy St (at Front St.), Oakville ON L6J 2Y5 1.74km
-
RBC Royal Bank
279 Lakeshore Rd E (at Trafalgar Rd.), Oakville ON L6J 1H9 2.01km -
BMO Bank of Montreal
475 Cornwall Rd, Oakville ON L6J 7S8 3.04km -
TD Bank Financial Group
321 Iroquois Shore Rd, Oakville ON L6H 1M3 3.25km
- 3 bath
- 4 bed
- 2500 sqft
1260 Old Bridle Path, Oakville, Ontario • L6M 1A4 • 1007 - GA Glen Abbey









