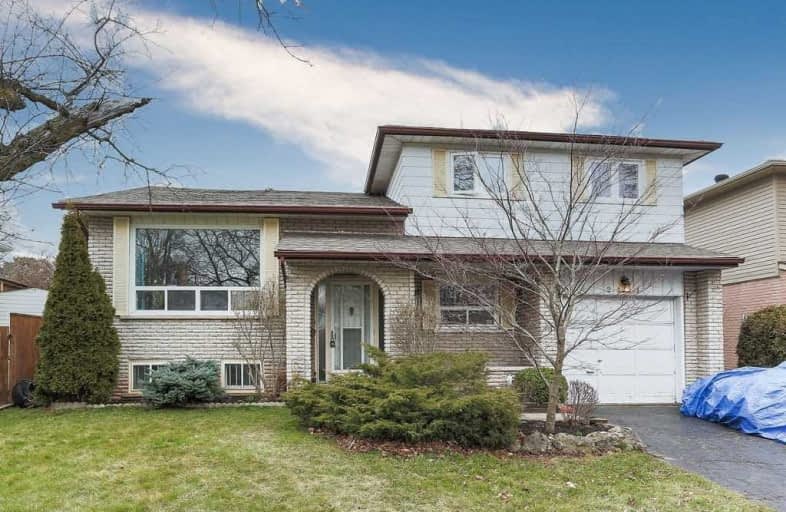Sold on Apr 06, 2020
Note: Property is not currently for sale or for rent.

-
Type: Detached
-
Style: Sidesplit 4
-
Size: 1500 sqft
-
Lot Size: 45.14 x 142.14 Feet
-
Age: 31-50 years
-
Taxes: $4,570 per year
-
Days on Site: 14 Days
-
Added: Mar 23, 2020 (2 weeks on market)
-
Updated:
-
Last Checked: 2 hours ago
-
MLS®#: W4729911
-
Listed By: Royal lepage real estate services ltd., brokerage
Stunning 142' Deep Lot Backing Onto Donovan Bailey Park Providing A Beautiful Private Backyard Setting In Desirable Sw Oakville. Quiet Family Friendly Street With Many Upgraded Homes & Great Location Close To Schools, Parks, The Lake, Go And Shopping. Spacious Open Concept 4 Lvl Sidesplit With Hardwood Flrs, 4 Bedrooms & Finished Lwr Lvl. Significant Delta Between Recent Sales - Great Opportunity To Live In As-Is, Upgrade Or Build Your Dream Home!
Extras
Fridge, Stove, Built-In Dishwasher, Washer, Dryer (All Appliances "As-Is"), Window Coverings, All Electric Light Fixtures
Property Details
Facts for 2391 Ventura Drive, Oakville
Status
Days on Market: 14
Last Status: Sold
Sold Date: Apr 06, 2020
Closed Date: Jun 16, 2020
Expiry Date: Aug 23, 2020
Sold Price: $910,000
Unavailable Date: Apr 06, 2020
Input Date: Mar 23, 2020
Prior LSC: Listing with no contract changes
Property
Status: Sale
Property Type: Detached
Style: Sidesplit 4
Size (sq ft): 1500
Age: 31-50
Area: Oakville
Community: Bronte West
Availability Date: 90+ Days
Assessment Amount: $670,000
Assessment Year: 2016
Inside
Bedrooms: 3
Bathrooms: 2
Kitchens: 1
Rooms: 8
Den/Family Room: Yes
Air Conditioning: Central Air
Fireplace: Yes
Washrooms: 2
Building
Basement: Finished
Basement 2: Full
Heat Type: Forced Air
Heat Source: Gas
Exterior: Brick
Water Supply: Municipal
Special Designation: Unknown
Parking
Driveway: Pvt Double
Garage Spaces: 1
Garage Type: Attached
Covered Parking Spaces: 2
Total Parking Spaces: 3
Fees
Tax Year: 2019
Tax Legal Description: Pcl 10-1, Sec M73 ; Lt 10, Pl M73 ; Oakville
Taxes: $4,570
Land
Cross Street: Rebecca St/Sussex St
Municipality District: Oakville
Fronting On: East
Parcel Number: 248550086
Pool: None
Sewer: Sewers
Lot Depth: 142.14 Feet
Lot Frontage: 45.14 Feet
Lot Irregularities: 60.11X146.71X18.92X18
Acres: < .50
Zoning: Residential
Additional Media
- Virtual Tour: https://www.youtube.com/watch?v=zx9bxIuXMiQ
Rooms
Room details for 2391 Ventura Drive, Oakville
| Type | Dimensions | Description |
|---|---|---|
| Living Main | 5.49 x 3.73 | |
| Dining Main | 3.00 x 2.79 | |
| Kitchen Main | 3.86 x 3.00 | |
| Bathroom Main | - | 2 Pc Bath |
| Master 2nd | 4.44 x 3.30 | |
| Br 2nd | 3.89 x 2.90 | |
| Bathroom 2nd | - | 4 Pc Bath |
| Rec Bsmt | 4.09 x 3.71 | |
| Br Lower | 3.43 x 2.39 | |
| Family Lower | 5.64 x 3.33 |

| XXXXXXXX | XXX XX, XXXX |
XXXX XXX XXXX |
$XXX,XXX |
| XXX XX, XXXX |
XXXXXX XXX XXXX |
$XXX,XXX | |
| XXXXXXXX | XXX XX, XXXX |
XXXXXXX XXX XXXX |
|
| XXX XX, XXXX |
XXXXXX XXX XXXX |
$XXX,XXX |
| XXXXXXXX XXXX | XXX XX, XXXX | $910,000 XXX XXXX |
| XXXXXXXX XXXXXX | XXX XX, XXXX | $959,900 XXX XXXX |
| XXXXXXXX XXXXXXX | XXX XX, XXXX | XXX XXXX |
| XXXXXXXX XXXXXX | XXX XX, XXXX | $959,900 XXX XXXX |

École élémentaire Patricia-Picknell
Elementary: PublicBrookdale Public School
Elementary: PublicGladys Speers Public School
Elementary: PublicSt Joseph's School
Elementary: CatholicEastview Public School
Elementary: PublicSt Dominics Separate School
Elementary: CatholicRobert Bateman High School
Secondary: PublicAbbey Park High School
Secondary: PublicGarth Webb Secondary School
Secondary: PublicSt Ignatius of Loyola Secondary School
Secondary: CatholicThomas A Blakelock High School
Secondary: PublicSt Thomas Aquinas Roman Catholic Secondary School
Secondary: Catholic
