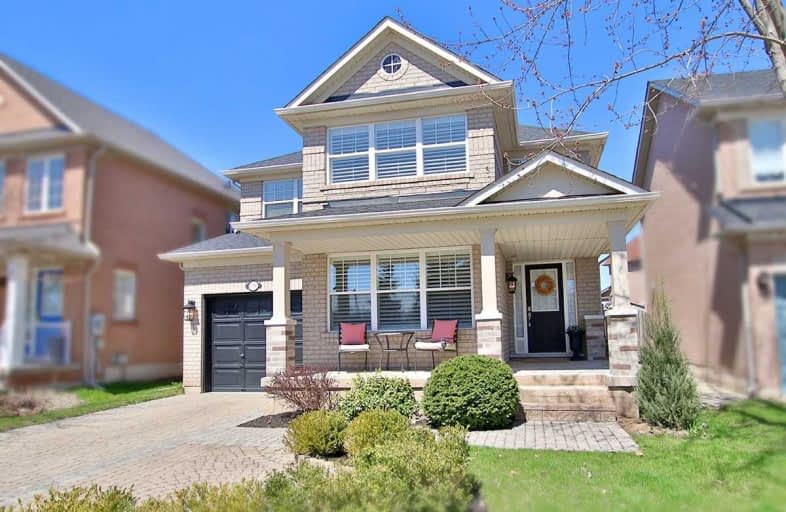Sold on Jun 26, 2019
Note: Property is not currently for sale or for rent.

-
Type: Detached
-
Style: 2-Storey
-
Size: 1500 sqft
-
Lot Size: 37.73 x 85.3 Feet
-
Age: No Data
-
Taxes: $4,059 per year
-
Days on Site: 11 Days
-
Added: Sep 07, 2019 (1 week on market)
-
Updated:
-
Last Checked: 2 hours ago
-
MLS®#: W4487140
-
Listed By: Real agency, brokerage
Gorgeous Detached Westoak Trails 3-Bedroom Gem! Open Concept Layout With Hardwood Floors, Cathedral Ceiling In Living Room, Large Eat-In Kitchen W/ Walk Out To Deck. Beautiful Landscaping With Interlock Driveway Fits 3 Cars! Steps To Park, Trails And Great Schools. 7 Min To The Qew And Bronte Go Station.
Extras
All Appliances, Electric Light Fixtures, Window Coverings, Hot Water Tank Is Owned.
Property Details
Facts for 2391 Westoak Trails Boulevard, Oakville
Status
Days on Market: 11
Last Status: Sold
Sold Date: Jun 26, 2019
Closed Date: Jul 31, 2019
Expiry Date: Aug 14, 2019
Sold Price: $865,000
Unavailable Date: Jun 26, 2019
Input Date: Jun 15, 2019
Property
Status: Sale
Property Type: Detached
Style: 2-Storey
Size (sq ft): 1500
Area: Oakville
Community: West Oak Trails
Availability Date: Tbn
Inside
Bedrooms: 3
Bathrooms: 3
Kitchens: 1
Rooms: 7
Den/Family Room: Yes
Air Conditioning: Central Air
Fireplace: No
Washrooms: 3
Building
Basement: Unfinished
Heat Type: Forced Air
Heat Source: Gas
Exterior: Brick
UFFI: No
Water Supply: Municipal
Special Designation: Unknown
Parking
Driveway: Private
Garage Spaces: 1
Garage Type: Built-In
Covered Parking Spaces: 3
Total Parking Spaces: 4
Fees
Tax Year: 2018
Tax Legal Description: Lot 69, Plan 20M699
Taxes: $4,059
Highlights
Feature: Ravine
Feature: Park
Feature: Public Transit
Land
Cross Street: Fourth Line/Westoak
Municipality District: Oakville
Fronting On: North
Pool: None
Sewer: Sewers
Lot Depth: 85.3 Feet
Lot Frontage: 37.73 Feet
Acres: < .50
Zoning: Residential
Additional Media
- Virtual Tour: https://www.youtube.com/embed/hPXrgNGPReA
Rooms
Room details for 2391 Westoak Trails Boulevard, Oakville
| Type | Dimensions | Description |
|---|---|---|
| Living Ground | 10.80 x 10.90 | Hardwood Floor, Cathedral Ceiling, Open Concept |
| Dining Ground | 11.00 x 12.00 | Hardwood Floor, Combined W/Dining, Open Concept |
| Family Ground | 11.30 x 13.30 | Broadloom |
| Kitchen Ground | 8.90 x 15.10 | Ceramic Floor, Eat-In Kitchen, W/O To Deck |
| Master 2nd | 10.00 x 16.80 | Broadloom, 3 Pc Ensuite, W/I Closet |
| 2nd Br 2nd | 8.90 x 11.25 | Broadloom, Closet |
| 3rd Br 2nd | 10.00 x 11.40 | Broadloom, Closet |
| XXXXXXXX | XXX XX, XXXX |
XXXX XXX XXXX |
$XXX,XXX |
| XXX XX, XXXX |
XXXXXX XXX XXXX |
$XXX,XXX | |
| XXXXXXXX | XXX XX, XXXX |
XXXXXXX XXX XXXX |
|
| XXX XX, XXXX |
XXXXXX XXX XXXX |
$XXX,XXX | |
| XXXXXXXX | XXX XX, XXXX |
XXXXXXX XXX XXXX |
|
| XXX XX, XXXX |
XXXXXX XXX XXXX |
$XXX,XXX |
| XXXXXXXX XXXX | XXX XX, XXXX | $865,000 XXX XXXX |
| XXXXXXXX XXXXXX | XXX XX, XXXX | $898,800 XXX XXXX |
| XXXXXXXX XXXXXXX | XXX XX, XXXX | XXX XXXX |
| XXXXXXXX XXXXXX | XXX XX, XXXX | $898,800 XXX XXXX |
| XXXXXXXX XXXXXXX | XXX XX, XXXX | XXX XXXX |
| XXXXXXXX XXXXXX | XXX XX, XXXX | $898,800 XXX XXXX |

St. Teresa of Calcutta Elementary School
Elementary: CatholicSt Bernadette Separate School
Elementary: CatholicHeritage Glen Public School
Elementary: PublicSt. John Paul II Catholic Elementary School
Elementary: CatholicForest Trail Public School (Elementary)
Elementary: PublicWest Oak Public School
Elementary: PublicGary Allan High School - Oakville
Secondary: PublicÉSC Sainte-Trinité
Secondary: CatholicAbbey Park High School
Secondary: PublicGarth Webb Secondary School
Secondary: PublicSt Ignatius of Loyola Secondary School
Secondary: CatholicHoly Trinity Catholic Secondary School
Secondary: Catholic- 3 bath
- 3 bed
2189 Shorncliffe Boulevard, Oakville, Ontario • L6M 3X2 • West Oak Trails



