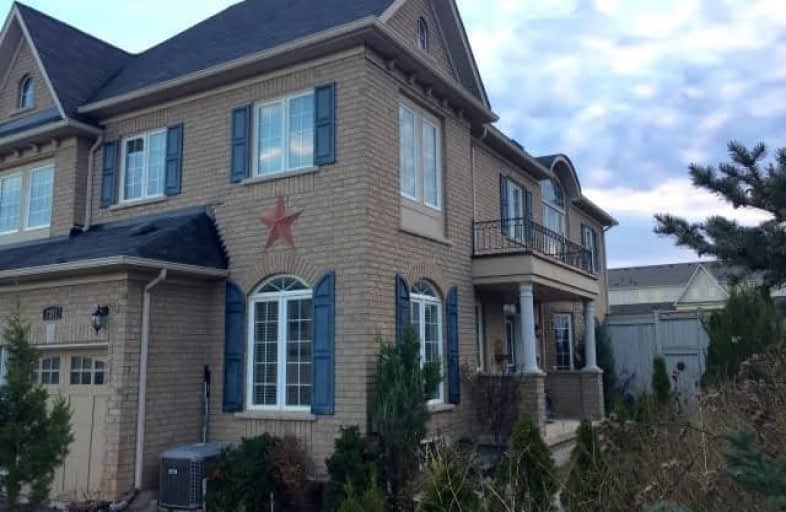Sold on Dec 20, 2017
Note: Property is not currently for sale or for rent.

-
Type: Att/Row/Twnhouse
-
Style: 2-Storey
-
Size: 1500 sqft
-
Lot Size: 24.18 x 116.02 Feet
-
Age: 6-15 years
-
Taxes: $3,835 per year
-
Days on Site: 23 Days
-
Added: Sep 07, 2019 (3 weeks on market)
-
Updated:
-
Last Checked: 2 hours ago
-
MLS®#: W3995774
-
Listed By: Royal lepage state realty, brokerage
Rare Find! National Built End Unit 3 Bed Freehold Town. Prem Oversized Irreg. Lot In Sought After Westmount In West Oakville Backing Onto Mccraney Creek. Features Include Fdwd Floors And Ceramic On Main Flooring. Solid Oak Staircase, 9' Ceiling, Upgraded Oak Kitchen Cabinetry With Tumbled Stone Backsplash. Spacious Ensuite. Rear Yard Offers 40' Width. Cedar Fence Surrounds A Private Rear Yard With Southern Exposure. Long Drive Accommodates 3 Car Parking! Rsa.
Extras
**Interboard Listing: Hamilton - Burlington Real Estate Association**
Property Details
Facts for 2391 Whistling Springs Crescent, Oakville
Status
Days on Market: 23
Last Status: Sold
Sold Date: Dec 20, 2017
Closed Date: Feb 28, 2018
Expiry Date: Jan 31, 2018
Sold Price: $702,000
Unavailable Date: Dec 20, 2017
Input Date: Nov 28, 2017
Property
Status: Sale
Property Type: Att/Row/Twnhouse
Style: 2-Storey
Size (sq ft): 1500
Age: 6-15
Area: Oakville
Community: West Oak Trails
Availability Date: Tba
Inside
Bedrooms: 3
Bathrooms: 1
Kitchens: 1
Rooms: 7
Den/Family Room: Yes
Air Conditioning: Central Air
Fireplace: No
Laundry Level: Lower
Washrooms: 1
Utilities
Electricity: Yes
Gas: Yes
Cable: Available
Telephone: Available
Building
Basement: Full
Basement 2: Part Fin
Heat Type: Forced Air
Heat Source: Gas
Exterior: Brick
UFFI: No
Water Supply: Municipal
Special Designation: Unknown
Other Structures: Garden Shed
Parking
Driveway: Front Yard
Garage Spaces: 1
Garage Type: Attached
Covered Parking Spaces: 3
Total Parking Spaces: 4
Fees
Tax Year: 2017
Tax Legal Description: Pt Blk 64, Pl 20M967, Pts 23 & 24, 20R16915; Oakvi
Taxes: $3,835
Highlights
Feature: Cul De Sac
Feature: Fenced Yard
Feature: Hospital
Feature: Public Transit
Feature: Ravine
Land
Cross Street: West Of Third Line.
Municipality District: Oakville
Fronting On: West
Parcel Number: 250720026
Pool: None
Sewer: Sewers
Lot Depth: 116.02 Feet
Lot Frontage: 24.18 Feet
Lot Irregularities: Irreg
Acres: < .50
Zoning: Residential
Rooms
Room details for 2391 Whistling Springs Crescent, Oakville
| Type | Dimensions | Description |
|---|---|---|
| Kitchen Ground | 3.60 x 2.74 | Backsplash |
| Dining Ground | 2.74 x 3.00 | |
| Sitting Ground | 2.71 x 3.00 | Hardwood Floor |
| Family Ground | 3.35 x 5.20 | Hardwood Floor, W/O To Deck |
| Bathroom Ground | - | 2 Pc Bath |
| Master 2nd | 3.35 x 5.89 | |
| Bathroom 2nd | - | 4 Pc Ensuite |
| 2nd Br 2nd | 2.83 x 4.15 | |
| 3rd Br 2nd | 2.60 x 4.11 | |
| Bathroom 2nd | - | 4 Pc Bath |
| Laundry Bsmt | - | |
| Rec Bsmt | 4.57 x 5.18 |
| XXXXXXXX | XXX XX, XXXX |
XXXX XXX XXXX |
$XXX,XXX |
| XXX XX, XXXX |
XXXXXX XXX XXXX |
$XXX,XXX |
| XXXXXXXX XXXX | XXX XX, XXXX | $702,000 XXX XXXX |
| XXXXXXXX XXXXXX | XXX XX, XXXX | $719,900 XXX XXXX |

ÉIC Sainte-Trinité
Elementary: CatholicSt Joan of Arc Catholic Elementary School
Elementary: CatholicSt. John Paul II Catholic Elementary School
Elementary: CatholicPalermo Public School
Elementary: PublicEmily Carr Public School
Elementary: PublicForest Trail Public School (Elementary)
Elementary: PublicÉSC Sainte-Trinité
Secondary: CatholicAbbey Park High School
Secondary: PublicCorpus Christi Catholic Secondary School
Secondary: CatholicGarth Webb Secondary School
Secondary: PublicSt Ignatius of Loyola Secondary School
Secondary: CatholicHoly Trinity Catholic Secondary School
Secondary: Catholic- 3 bath
- 3 bed
- 1100 sqft
3183 Stornoway Circle, Oakville, Ontario • L6M 5H7 • Palermo West



