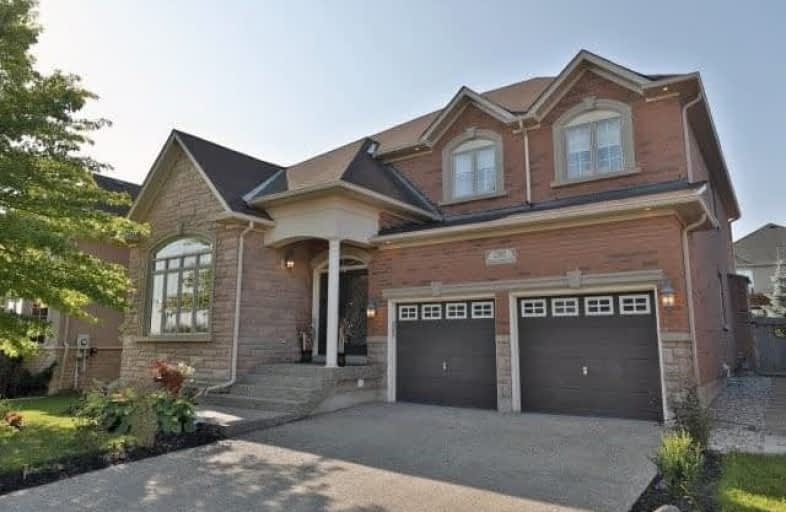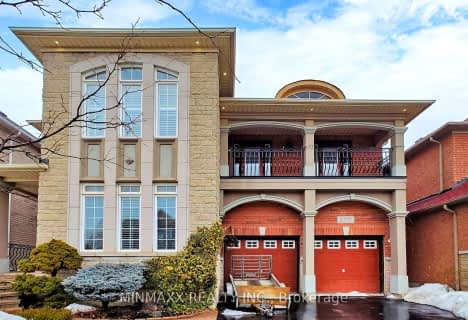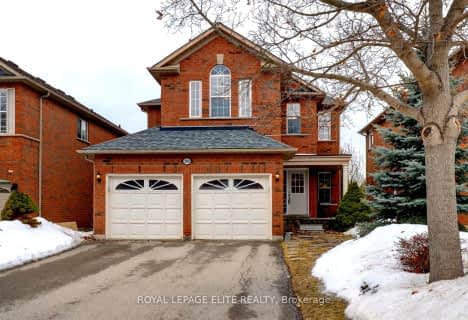
Holy Family School
Elementary: CatholicSheridan Public School
Elementary: PublicChrist The King Catholic School
Elementary: CatholicGarthwood Park Public School
Elementary: PublicSt Marguerite d'Youville Elementary School
Elementary: CatholicJoshua Creek Public School
Elementary: PublicGary Allan High School - Oakville
Secondary: PublicGary Allan High School - STEP
Secondary: PublicLoyola Catholic Secondary School
Secondary: CatholicHoly Trinity Catholic Secondary School
Secondary: CatholicIroquois Ridge High School
Secondary: PublicWhite Oaks High School
Secondary: Public- 4 bath
- 4 bed
- 2500 sqft
2452 North Ridge Trail, Oakville, Ontario • L6H 7N6 • 1009 - JC Joshua Creek
- 4 bath
- 4 bed
- 3000 sqft
2008 Grenville Drive, Oakville, Ontario • L6H 3Z3 • Iroquois Ridge North
- 4 bath
- 4 bed
- 2500 sqft
1173 Glenashton Drive, Oakville, Ontario • L6H 5L7 • 1009 - JC Joshua Creek
- 4 bath
- 4 bed
- 2000 sqft
347 Briarhall Gate, Oakville, Ontario • L6H 4P4 • 1018 - WC Wedgewood Creek
- 3 bath
- 4 bed
- 2500 sqft
1466 EVEREST Crescent, Oakville, Ontario • L6H 3S4 • 1010 - JM Joshua Meadows
- 3 bath
- 4 bed
- 2000 sqft
416 Freeman Crescent, Oakville, Ontario • L6H 4R3 • 1005 - FA Falgarwood
- 3 bath
- 4 bed
1458 Everest Crescent, Oakville, Ontario • L6H 3S4 • 1010 - JM Joshua Meadows
- 4 bath
- 4 bed
- 3000 sqft
299 Hickory Circle, Oakville, Ontario • L6H 4V3 • Iroquois Ridge North
- 3 bath
- 4 bed
- 2500 sqft
2555 Nichols Drive, Oakville, Ontario • L6H 7L3 • 1018 - WC Wedgewood Creek
- 3 bath
- 4 bed
- 2000 sqft
2342 Woodridge Way, Oakville, Ontario • L6H 6S3 • 1018 - WC Wedgewood Creek
- 4 bath
- 4 bed
- 2500 sqft
55 Ballmer Trail, Oakville, Ontario • L6H 0V6 • 1008 - GO Glenorchy














