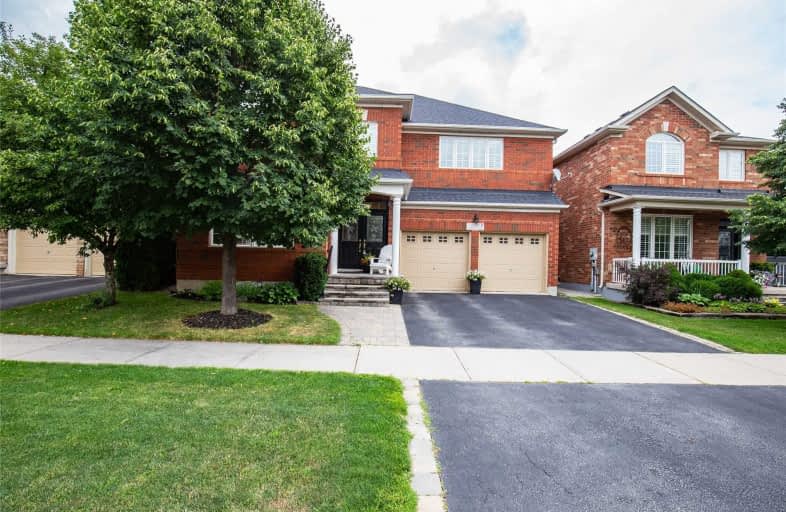Sold on Oct 17, 2019
Note: Property is not currently for sale or for rent.

-
Type: Detached
-
Style: 2-Storey
-
Size: 2500 sqft
-
Lot Size: 46.26 x 104.59 Feet
-
Age: 6-15 years
-
Taxes: $6,010 per year
-
Days on Site: 71 Days
-
Added: Oct 18, 2019 (2 months on market)
-
Updated:
-
Last Checked: 2 hours ago
-
MLS®#: W4540084
-
Listed By: Re/max escarpment woolcott realty inc., brokerage
Appr 2,890 Sqft W Fab Flr Plan. Hrdwd, 9' Ceilings, Sep Liv/Din Rm & Open Layout. Kit Ft Ss Appliances, Granite & Under Cabinet Lights. Kit Open To Fam Rm W Gas Fp That Adjoins To Den/Office. Cali Shutters & Led Potlights. Master W 4 Pc Ensuite, 2 Beds Ft Jack/Jill Bath & 4th Bed "Nanny Suite" W Ensuite Bath. Loft & Laundry On 2nd Lvl. Pool-Sized Lot, Landscaped & Private, Deck & Gas Bbq Hook Up. Close To Oakville Hospital, Hwys, Schools, Parks & Trails. Rsa.
Extras
Inclusions: Fridge, Stove, Dishwasher, Microwave, Washer, Dryer, Elfs, Window Coverings
Property Details
Facts for 2395 Valleyridge Drive, Oakville
Status
Days on Market: 71
Last Status: Sold
Sold Date: Oct 17, 2019
Closed Date: Nov 20, 2020
Expiry Date: Nov 07, 2019
Sold Price: $1,235,000
Unavailable Date: Oct 17, 2019
Input Date: Aug 07, 2019
Property
Status: Sale
Property Type: Detached
Style: 2-Storey
Size (sq ft): 2500
Age: 6-15
Area: Oakville
Community: Palermo West
Availability Date: Flex
Assessment Amount: $859,000
Assessment Year: 2016
Inside
Bedrooms: 4
Bathrooms: 4
Kitchens: 1
Rooms: 10
Den/Family Room: Yes
Air Conditioning: Central Air
Fireplace: Yes
Washrooms: 4
Building
Basement: Full
Heat Type: Forced Air
Heat Source: Gas
Exterior: Brick
Water Supply: Municipal
Special Designation: Unknown
Parking
Driveway: Private
Garage Spaces: 2
Garage Type: Attached
Covered Parking Spaces: 2
Total Parking Spaces: 4
Fees
Tax Year: 2019
Tax Legal Description: Plan 20M909 Lot 77
Taxes: $6,010
Land
Cross Street: Richview Rd
Municipality District: Oakville
Fronting On: East
Parcel Number: 249260192
Pool: None
Sewer: Sewers
Lot Depth: 104.59 Feet
Lot Frontage: 46.26 Feet
Acres: < .50
Additional Media
- Virtual Tour: https://www.burlington-hamiltonrealestate.com/2395-valleyridge-drive
Rooms
Room details for 2395 Valleyridge Drive, Oakville
| Type | Dimensions | Description |
|---|---|---|
| Living Ground | 3.69 x 2.77 | |
| Dining Ground | 3.69 x 2.77 | |
| Kitchen Ground | 3.54 x 3.06 | |
| Family Ground | 5.23 x 4.26 | |
| Den Ground | 3.54 x 3.13 | |
| Breakfast Ground | 3.36 x 3.06 | |
| Master 2nd | 6.46 x 4.15 | |
| Br 2nd | 5.54 x 3.38 | |
| Br 2nd | 3.69 x 3.69 | |
| Br 2nd | 3.69 x 3.54 | |
| Laundry 2nd | - |
| XXXXXXXX | XXX XX, XXXX |
XXXX XXX XXXX |
$X,XXX,XXX |
| XXX XX, XXXX |
XXXXXX XXX XXXX |
$X,XXX,XXX |
| XXXXXXXX XXXX | XXX XX, XXXX | $1,235,000 XXX XXXX |
| XXXXXXXX XXXXXX | XXX XX, XXXX | $1,249,900 XXX XXXX |

ÉIC Sainte-Trinité
Elementary: CatholicSt Joan of Arc Catholic Elementary School
Elementary: CatholicCaptain R. Wilson Public School
Elementary: PublicSt. Mary Catholic Elementary School
Elementary: CatholicPalermo Public School
Elementary: PublicEmily Carr Public School
Elementary: PublicÉSC Sainte-Trinité
Secondary: CatholicAbbey Park High School
Secondary: PublicCorpus Christi Catholic Secondary School
Secondary: CatholicGarth Webb Secondary School
Secondary: PublicSt Ignatius of Loyola Secondary School
Secondary: CatholicDr. Frank J. Hayden Secondary School
Secondary: Public- 3 bath
- 4 bed
- 1500 sqft
2271 Littondale Lane, Oakville, Ontario • L6M 0A6 • 1000 - BC Bronte Creek



