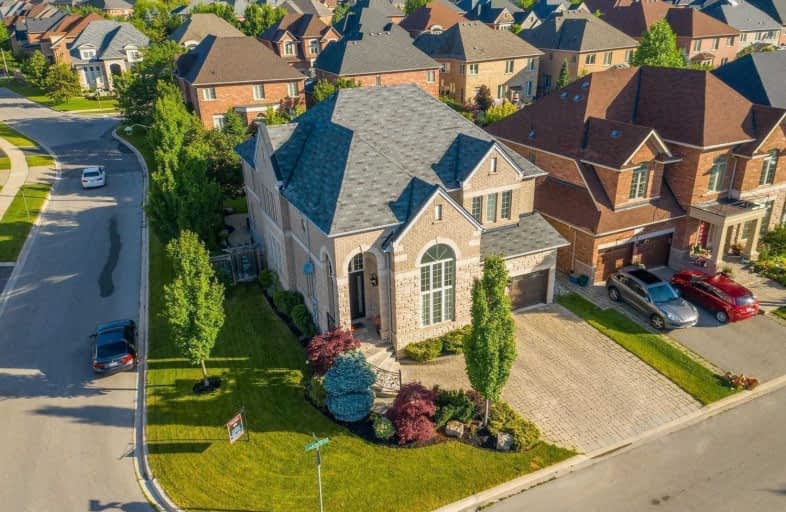
Holy Family School
Elementary: CatholicSheridan Public School
Elementary: PublicChrist The King Catholic School
Elementary: CatholicGarthwood Park Public School
Elementary: PublicSt Marguerite d'Youville Elementary School
Elementary: CatholicJoshua Creek Public School
Elementary: PublicÉcole secondaire Gaétan Gervais
Secondary: PublicGary Allan High School - Oakville
Secondary: PublicGary Allan High School - STEP
Secondary: PublicLoyola Catholic Secondary School
Secondary: CatholicIroquois Ridge High School
Secondary: PublicWhite Oaks High School
Secondary: Public- 4 bath
- 4 bed
- 2500 sqft
1364 Hydrangea Gardens, Oakville, Ontario • L6H 7X2 • Rural Oakville
- 3 bath
- 4 bed
- 3000 sqft
2355 Eighth Line, Oakville, Ontario • L6H 7L7 • Iroquois Ridge North
- 6 bath
- 5 bed
- 3500 sqft
Upper-1367 Pelican Passage, Oakville, Ontario • L6H 7Z9 • 1010 - JM Joshua Meadows
- 4 bath
- 4 bed
- 3500 sqft
1416 Craigleith Road, Oakville, Ontario • L6H 7R2 • Iroquois Ridge North
- 3 bath
- 4 bed
- 2500 sqft
449 George Ryan Avenue, Oakville, Ontario • L6H 0S3 • Rural Oakville
- 5 bath
- 4 bed
- 3500 sqft
1362 Creekwood Trail, Oakville, Ontario • L6H 6C7 • Iroquois Ridge North














