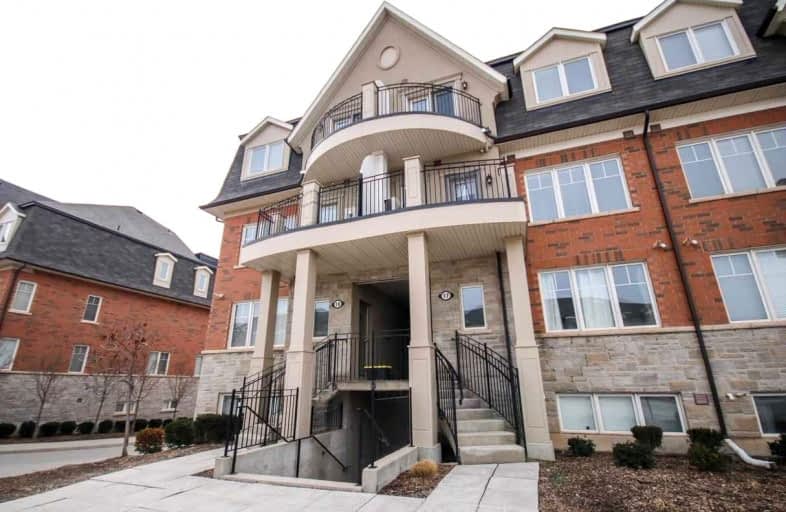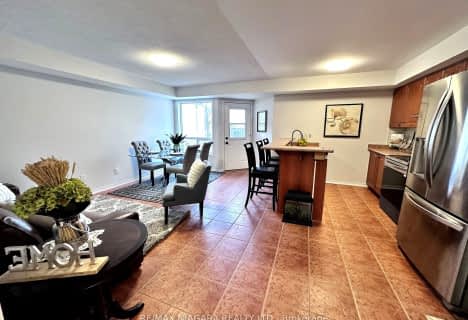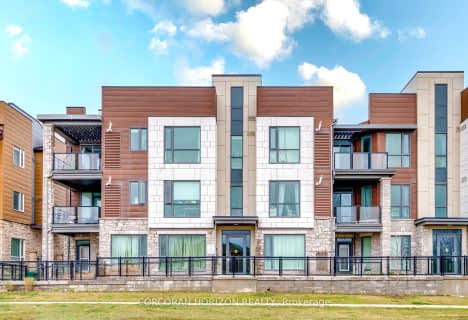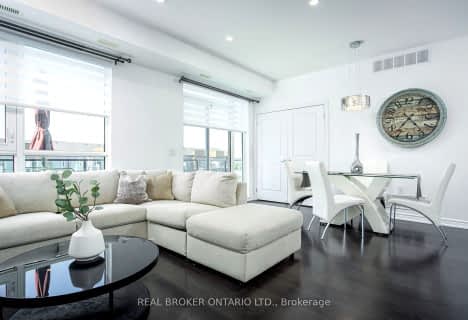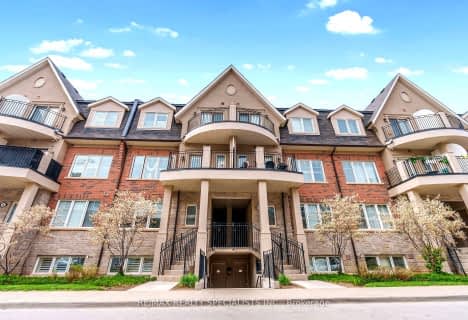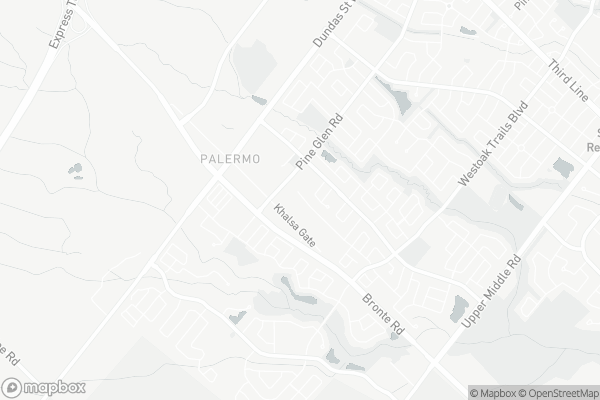
ÉIC Sainte-Trinité
Elementary: CatholicSt Joan of Arc Catholic Elementary School
Elementary: CatholicCaptain R. Wilson Public School
Elementary: PublicSt. Mary Catholic Elementary School
Elementary: CatholicPalermo Public School
Elementary: PublicEmily Carr Public School
Elementary: PublicÉSC Sainte-Trinité
Secondary: CatholicAbbey Park High School
Secondary: PublicCorpus Christi Catholic Secondary School
Secondary: CatholicGarth Webb Secondary School
Secondary: PublicSt Ignatius of Loyola Secondary School
Secondary: CatholicDr. Frank J. Hayden Secondary School
Secondary: PublicFor Sale
For Rent
More about this building
View 2420 Baronwood Drive, Oakville- 3 bath
- 2 bed
- 1000 sqft
30-04-2420 Baronwood Drive, Oakville, Ontario • L6M 0J7 • West Oak Trails
- 3 bath
- 2 bed
- 1200 sqft
18-03-2420 Baronwood Drive, Oakville, Ontario • L6M 0X6 • West Oak Trails
- 2 bath
- 2 bed
- 1000 sqft
4-01-2420 Baronwood Drive, Oakville, Ontario • L6M 0X6 • West Oak Trails
- 2 bath
- 2 bed
- 900 sqft
58-2441 Greenwich Drive, Oakville, Ontario • L6M 0S3 • West Oak Trails
- 2 bath
- 2 bed
- 900 sqft
65-2441 Greenwich Drive, Oakville, Ontario • L6M 0S3 • West Oak Trails
- 2 bath
- 2 bed
- 1000 sqft
1-02-2420 Baronwood Drive, Oakville, Ontario • L6M 0X6 • West Oak Trails
- 2 bath
- 3 bed
- 1400 sqft
5-01-2420 Baronwood Drive, Oakville, Ontario • L6M 0X6 • West Oak Trails
