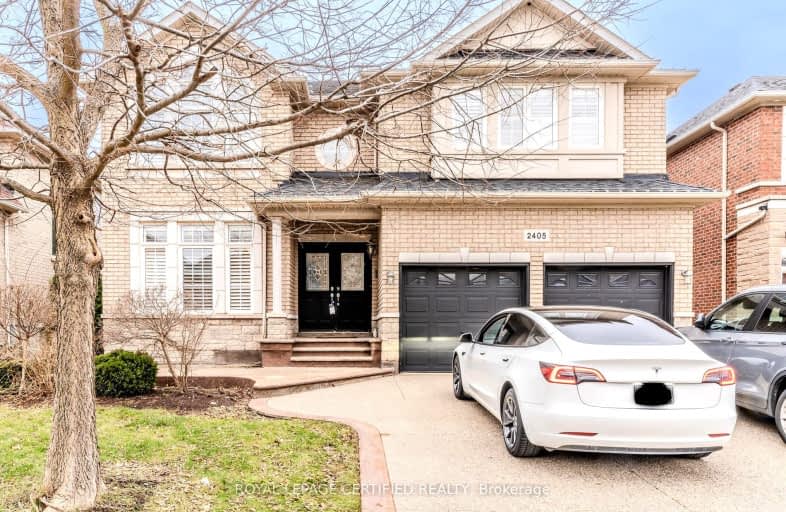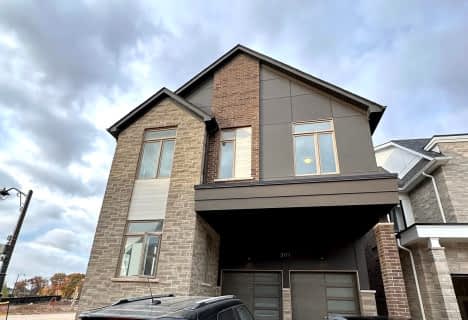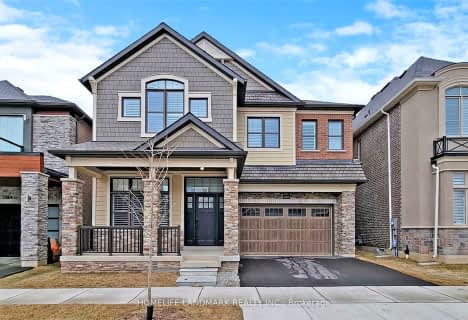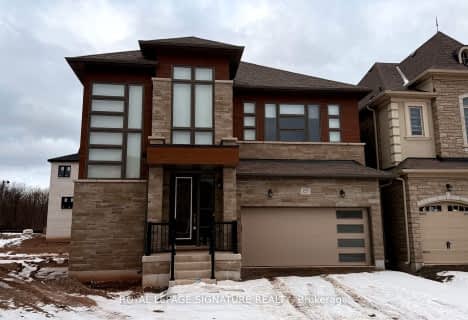Car-Dependent
- Almost all errands require a car.
Some Transit
- Most errands require a car.
Bikeable
- Some errands can be accomplished on bike.

Holy Family School
Elementary: CatholicSheridan Public School
Elementary: PublicPost's Corners Public School
Elementary: PublicSt Marguerite d'Youville Elementary School
Elementary: CatholicSt Andrew Catholic School
Elementary: CatholicJoshua Creek Public School
Elementary: PublicÉcole secondaire Gaétan Gervais
Secondary: PublicGary Allan High School - Oakville
Secondary: PublicGary Allan High School - STEP
Secondary: PublicHoly Trinity Catholic Secondary School
Secondary: CatholicIroquois Ridge High School
Secondary: PublicWhite Oaks High School
Secondary: Public-
Litchfield Park
White Oaks Blvd (at Litchfield Rd), Oakville ON 2.1km -
Tom Chater Memorial Park
3195 the Collegeway, Mississauga ON L5L 4Z6 4.23km -
Thorn Lodge Park
Thorn Lodge Dr (Woodchester Dr), Mississauga ON 4.67km
-
TD Bank Financial Group
2517 Prince Michael Dr, Oakville ON L6H 0E9 0.75km -
TD Bank Financial Group
2325 Trafalgar Rd (at Rosegate Way), Oakville ON L6H 6N9 0.99km -
TD Bank Financial Group
498 Dundas St W, Oakville ON L6H 6Y3 4.2km
- 4 bath
- 4 bed
- 2500 sqft
1364 Hydrangea Gardens, Oakville, Ontario • L6H 7X2 • Rural Oakville
- 5 bath
- 4 bed
- 3500 sqft
1362 Creekwood Trail, Oakville, Ontario • L6H 6C7 • Iroquois Ridge North
- 5 bath
- 4 bed
- 3500 sqft
3268 Donald Mackay Street, Oakville, Ontario • L6M 5K2 • Rural Oakville
- 4 bath
- 4 bed
- 2500 sqft
125 16 Mile Drive, Oakville, Ontario • L6M 0T7 • 1008 - GO Glenorchy
- 5 bath
- 4 bed
- 3500 sqft
3257 Dove Drive, Oakville, Ontario • L6H 8A1 • 1010 - JM Joshua Meadows














