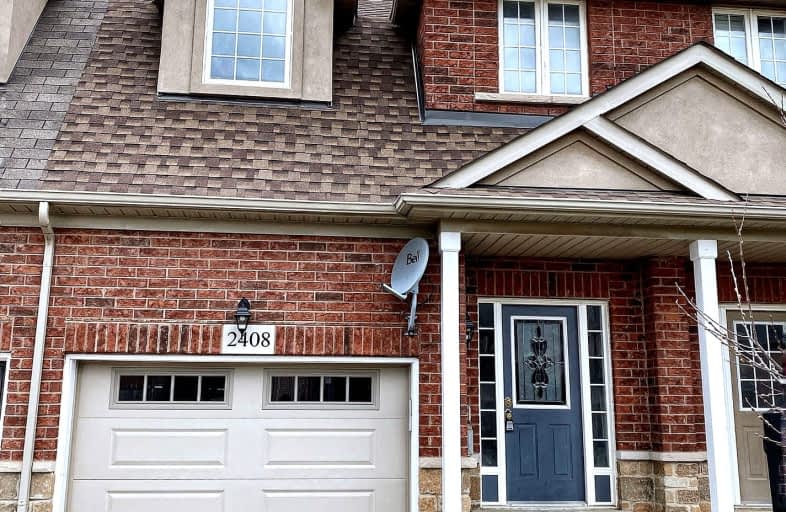Very Walkable
- Most errands can be accomplished on foot.
Some Transit
- Most errands require a car.
Very Bikeable
- Most errands can be accomplished on bike.

ÉIC Sainte-Trinité
Elementary: CatholicSt Joan of Arc Catholic Elementary School
Elementary: CatholicCaptain R. Wilson Public School
Elementary: PublicSt. John Paul II Catholic Elementary School
Elementary: CatholicEmily Carr Public School
Elementary: PublicForest Trail Public School (Elementary)
Elementary: PublicÉSC Sainte-Trinité
Secondary: CatholicAbbey Park High School
Secondary: PublicCorpus Christi Catholic Secondary School
Secondary: CatholicGarth Webb Secondary School
Secondary: PublicSt Ignatius of Loyola Secondary School
Secondary: CatholicHoly Trinity Catholic Secondary School
Secondary: Catholic-
Cannon Ridge Park
1.63km -
Grandoak Park
2.09km -
Heritage Way Park
Oakville ON 2.4km
-
TD Bank Financial Group
2993 Westoak Trails Blvd (at Bronte Rd.), Oakville ON L6M 5E4 2.26km -
BMO Bank of Montreal
3027 Appleby Line (Dundas), Burlington ON L7M 0V7 5.94km -
TD Canada Trust ATM
2931 Walkers Line, Burlington ON L7M 4M6 8.08km
- 4 bath
- 4 bed
- 2000 sqft
1321 Shevchenko Boulevard South, Oakville, Ontario • L6M 5R4 • Rural Oakville
- 3 bath
- 3 bed
- 1500 sqft
1355 Shevchenko Boulevard, Oakville, Ontario • L6M 5R4 • Rural Oakville
- 2 bath
- 3 bed
- 1100 sqft
2458 Baintree Crescent, Oakville, Ontario • L6M 4X1 • West Oak Trails
- 4 bath
- 4 bed
- 1500 sqft
1353 Shevchenko Boulevard, Oakville, Ontario • L6M 5R4 • Rural Oakville














