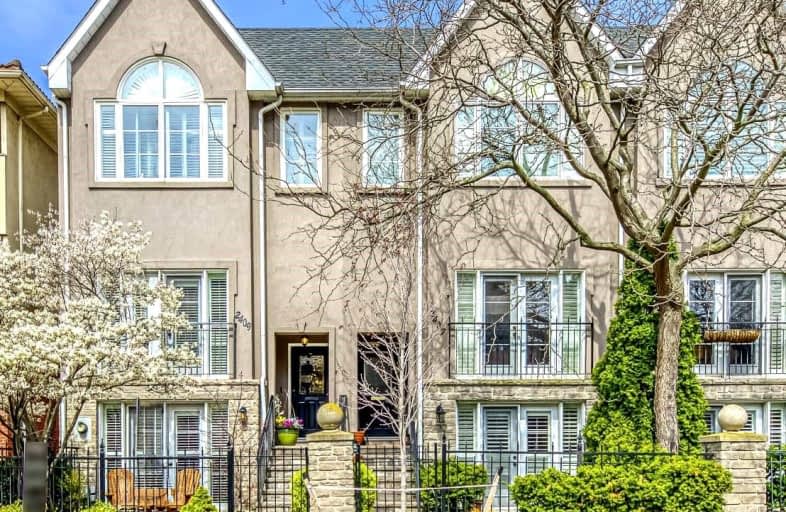Very Walkable
- Most errands can be accomplished on foot.
Some Transit
- Most errands require a car.
Bikeable
- Some errands can be accomplished on bike.

École élémentaire Patricia-Picknell
Elementary: PublicBrookdale Public School
Elementary: PublicGladys Speers Public School
Elementary: PublicSt Joseph's School
Elementary: CatholicEastview Public School
Elementary: PublicSt Dominics Separate School
Elementary: CatholicRobert Bateman High School
Secondary: PublicAbbey Park High School
Secondary: PublicGarth Webb Secondary School
Secondary: PublicSt Ignatius of Loyola Secondary School
Secondary: CatholicThomas A Blakelock High School
Secondary: PublicSt Thomas Aquinas Roman Catholic Secondary School
Secondary: Catholic-
Cove Bar and Restaurant
49 Bronte Road, Oakville, ON L6L 3B6 0.08km -
Harbourside Artisan Kitchen & Bar
2416 Lakeshore Road W, Oakville, ON L6L 1H7 0.11km -
Firehall Cool Bar Hot Grill
2390 Lakeshore Road W, Oakville, ON L6L 1H5 0.12km
-
Taste of Colombia Fair Trade Coffee & Gift Shop
67 Bronte Road, Unit 2 & 3, Oakville, ON L6L 3B7 0.11km -
Chestnuts Cafe
11 Bronte Road, Unit 34, Oakville, ON L6L 1A7 0.11km -
Sweet! Bakery and Teahouse
100 Bronte Road, Unit 1, Oakville, ON L6L 6L5 0.13km
-
Tidal CrossFit Bronte
2334 Wyecroft Road, Unit B11, Oakville, ON L6L 6M1 2.58km -
Crunch Fitness Burloak
3465 Wyecroft Road, Oakville, ON L6L 0B6 3.13km -
CrossFit Cordis
790 Redwood Square, Unit 3, Oakville, ON L6L 6N3 4.38km
-
Shopper's Drug Mart
1515 Rebecca Street, Oakville, ON L6L 5G8 1.89km -
St George Pharamcy
5295 Lakeshore Road, Ste 5, Burlington, ON L7L 3.94km -
Rexall Pharmaplus
5061 New Street, Burlington, ON L7L 1V1 4.68km
-
Cove Bar and Restaurant
49 Bronte Road, Oakville, ON L6L 3B6 0.08km -
Happy Food Hub
2416 Lakeshore Road W, Oakville, ON L6L 1H7 0.1km -
Subway
2404 Lakeshore Road W, Oakville, ON L6L 1H7 0.1km
-
Hopedale Mall
1515 Rebecca Street, Oakville, ON L6L 5G8 1.89km -
Riocan Centre Burloak
3543 Wyecroft Road, Oakville, ON L6L 0B6 3.5km -
Queenline Centre
1540 North Service Rd W, Oakville, ON L6M 4A1 3.81km
-
Denningers Foods of the World
2400 Lakeshore Road W, Oakville, ON L6L 1H7 0.1km -
Farm Boy
2441 Lakeshore Road W, Oakville, ON L6L 5V5 0.21km -
Longo's
3455 Wyecroft Rd, Oakville, ON L6L 0B6 3.07km
-
Liquor Control Board of Ontario
5111 New Street, Burlington, ON L7L 1V2 4.44km -
LCBO
321 Cornwall Drive, Suite C120, Oakville, ON L6J 7Z5 7.43km -
The Beer Store
396 Elizabeth St, Burlington, ON L7R 2L6 10.4km
-
7-Eleven
2267 Lakeshore Rd W, Oakville, ON L6L 1H1 0.55km -
Good Neighbour Garage
3069 Lakeshore Road W, Oakville, ON L6L 1J1 0.76km -
Appleby Systems
2086 Speers Road, Oakville, ON L6L 2X8 2.54km
-
Cineplex Cinemas
3531 Wyecroft Road, Oakville, ON L6L 0B7 3.4km -
Film.Ca Cinemas
171 Speers Road, Unit 25, Oakville, ON L6K 3W8 5.95km -
Cinestarz
460 Brant Street, Unit 3, Burlington, ON L7R 4B6 10.54km
-
Oakville Public Library
1274 Rebecca Street, Oakville, ON L6L 1Z2 2.65km -
Burlington Public Libraries & Branches
676 Appleby Line, Burlington, ON L7L 5Y1 4.99km -
Oakville Public Library - Central Branch
120 Navy Street, Oakville, ON L6J 2Z4 6.32km
-
Oakville Trafalgar Memorial Hospital
3001 Hospital Gate, Oakville, ON L6M 0L8 7.63km -
Medichair Halton
549 Bronte Road, Oakville, ON L6L 6S3 1.88km -
Acclaim Health
2370 Speers Road, Oakville, ON L6L 5M2 1.96km



