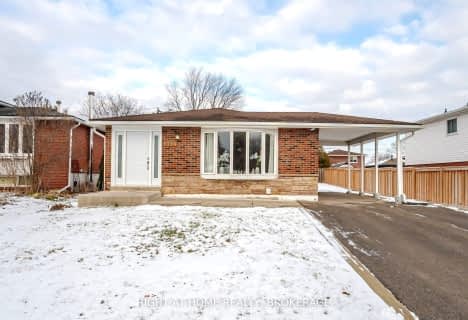
École élémentaire Patricia-Picknell
Elementary: Public
2.18 km
Brookdale Public School
Elementary: Public
2.66 km
Gladys Speers Public School
Elementary: Public
0.78 km
St Joseph's School
Elementary: Catholic
2.42 km
Eastview Public School
Elementary: Public
0.63 km
St Dominics Separate School
Elementary: Catholic
0.32 km
Robert Bateman High School
Secondary: Public
4.38 km
Abbey Park High School
Secondary: Public
3.98 km
Garth Webb Secondary School
Secondary: Public
4.61 km
St Ignatius of Loyola Secondary School
Secondary: Catholic
4.78 km
Thomas A Blakelock High School
Secondary: Public
2.60 km
St Thomas Aquinas Roman Catholic Secondary School
Secondary: Catholic
4.72 km




