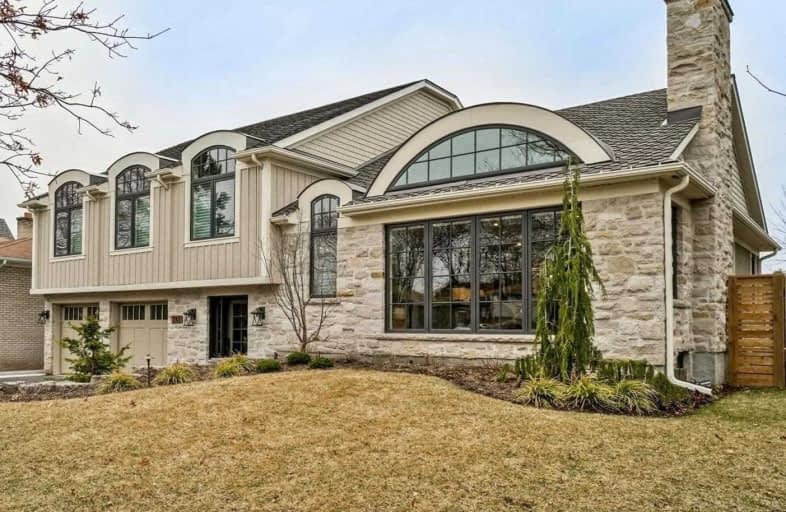Sold on Apr 26, 2021
Note: Property is not currently for sale or for rent.

-
Type: Detached
-
Style: Sidesplit 5
-
Size: 3500 sqft
-
Lot Size: 75 x 153 Feet
-
Age: 0-5 years
-
Taxes: $7,489 per year
-
Days on Site: 25 Days
-
Added: Apr 01, 2021 (3 weeks on market)
-
Updated:
-
Last Checked: 3 hours ago
-
MLS®#: W5175421
-
Listed By: Century 21 dreams inc., brokerage
Beautiful Custom-Built Approx. 4000Sq Ft Multi-Generational Home, 75 X 153 Lot, Completed In Dec.2019 W/No Rear Neighbors. Absolute Turn-Key Property. This Gorgeous Modern House Offers A Spacious Open Concept Living Room, Dining Room And Kitchen Area With Vaulted Ceilings, Custom Barnboard Beams. Design Allows 2 Separate Homes In One, Perfect Fit For In-Laws.
Extras
2nd Laundry@Bsmnt.Water Filter (Ro Water)@Main Kitchen, Garburator, Internet Is Wired For Cable And Wireless. Main Kitchen Microwave And Bbq Is Not Included.Custom Window Coverings And Elf Incld. Heated Tile Floors (See Attchd.Information)
Property Details
Facts for 241 Tweedsdale Crescent, Oakville
Status
Days on Market: 25
Last Status: Sold
Sold Date: Apr 26, 2021
Closed Date: Jun 30, 2021
Expiry Date: Oct 01, 2021
Sold Price: $2,875,000
Unavailable Date: Apr 26, 2021
Input Date: Apr 01, 2021
Property
Status: Sale
Property Type: Detached
Style: Sidesplit 5
Size (sq ft): 3500
Age: 0-5
Area: Oakville
Community: Bronte East
Availability Date: Flexible
Assessment Amount: $1,035,000
Assessment Year: 2016
Inside
Bedrooms: 6
Bathrooms: 5
Kitchens: 2
Rooms: 15
Den/Family Room: Yes
Air Conditioning: Central Air
Fireplace: Yes
Laundry Level: Upper
Central Vacuum: Y
Washrooms: 5
Building
Basement: Fin W/O
Basement 2: Sep Entrance
Heat Type: Forced Air
Heat Source: Gas
Exterior: Stone
Exterior: Wood
Water Supply: Municipal
Special Designation: Unknown
Parking
Driveway: Pvt Double
Garage Spaces: 2
Garage Type: Built-In
Covered Parking Spaces: 4
Total Parking Spaces: 6
Fees
Tax Year: 2020
Tax Legal Description: Lt 41, Pl 709 ; S/T 58873 Town Of Oakville
Taxes: $7,489
Highlights
Feature: Fenced Yard
Feature: Library
Feature: Park
Feature: School
Feature: Wooded/Treed
Land
Cross Street: Rebecca / Sandwell
Municipality District: Oakville
Fronting On: East
Parcel Number: 247740013
Pool: None
Sewer: Sewers
Lot Depth: 153 Feet
Lot Frontage: 75 Feet
Additional Media
- Virtual Tour: http://www.241Tweedsdale.com/unbranded/
Rooms
Room details for 241 Tweedsdale Crescent, Oakville
| Type | Dimensions | Description |
|---|---|---|
| Living Upper | 6.33 x 7.11 | Open Concept, Fireplace, Cathedral Ceiling |
| Dining Upper | 4.47 x 3.38 | O/Looks Backyard, Combined W/Great Rm, Cathedral Ceiling |
| Kitchen Upper | 4.47 x 3.74 | Breakfast Bar, Combined W/Dining, Cathedral Ceiling |
| Master Upper | 4.57 x 5.51 | 5 Pc Ensuite, W/I Closet, Heated Floor |
| 2nd Br Upper | 3.02 x 4.14 | |
| 3rd Br Upper | 3.05 x 5.12 | |
| Office Upper | 2.79 x 3.43 | |
| Family Main | 4.90 x 4.90 | Fireplace, Access To Garage |
| 4th Br Main | 3.35 x 3.74 | 4 Pc Ensuite, O/Looks Backyard, W/I Closet |
| 5th Br Main | 3.38 x 3.00 | 4 Pc Ensuite |
| Kitchen Lower | 3.79 x 6.81 | Walk-Out, B/I Appliances, Above Grade Window |
| Rec Lower | 3.45 x 6.71 | Above Grade Window |
| XXXXXXXX | XXX XX, XXXX |
XXXX XXX XXXX |
$X,XXX,XXX |
| XXX XX, XXXX |
XXXXXX XXX XXXX |
$X,XXX,XXX | |
| XXXXXXXX | XXX XX, XXXX |
XXXX XXX XXXX |
$X,XXX,XXX |
| XXX XX, XXXX |
XXXXXX XXX XXXX |
$X,XXX,XXX | |
| XXXXXXXX | XXX XX, XXXX |
XXXXXXX XXX XXXX |
|
| XXX XX, XXXX |
XXXXXX XXX XXXX |
$X,XXX,XXX | |
| XXXXXXXX | XXX XX, XXXX |
XXXXXXX XXX XXXX |
|
| XXX XX, XXXX |
XXXXXX XXX XXXX |
$X,XXX,XXX |
| XXXXXXXX XXXX | XXX XX, XXXX | $2,875,000 XXX XXXX |
| XXXXXXXX XXXXXX | XXX XX, XXXX | $3,199,000 XXX XXXX |
| XXXXXXXX XXXX | XXX XX, XXXX | $1,358,000 XXX XXXX |
| XXXXXXXX XXXXXX | XXX XX, XXXX | $1,399,000 XXX XXXX |
| XXXXXXXX XXXXXXX | XXX XX, XXXX | XXX XXXX |
| XXXXXXXX XXXXXX | XXX XX, XXXX | $1,475,000 XXX XXXX |
| XXXXXXXX XXXXXXX | XXX XX, XXXX | XXX XXXX |
| XXXXXXXX XXXXXX | XXX XX, XXXX | $1,549,000 XXX XXXX |

St James Separate School
Elementary: CatholicÉcole élémentaire Patricia-Picknell
Elementary: PublicBrookdale Public School
Elementary: PublicSt Joseph's School
Elementary: CatholicW H Morden Public School
Elementary: PublicPine Grove Public School
Elementary: PublicÉcole secondaire Gaétan Gervais
Secondary: PublicGary Allan High School - Oakville
Secondary: PublicGary Allan High School - STEP
Secondary: PublicAbbey Park High School
Secondary: PublicThomas A Blakelock High School
Secondary: PublicSt Thomas Aquinas Roman Catholic Secondary School
Secondary: Catholic- 11 bath
- 7 bed
169 MAURICE Drive, Oakville, Ontario • L6K 2W8 • 1002 - CO Central



