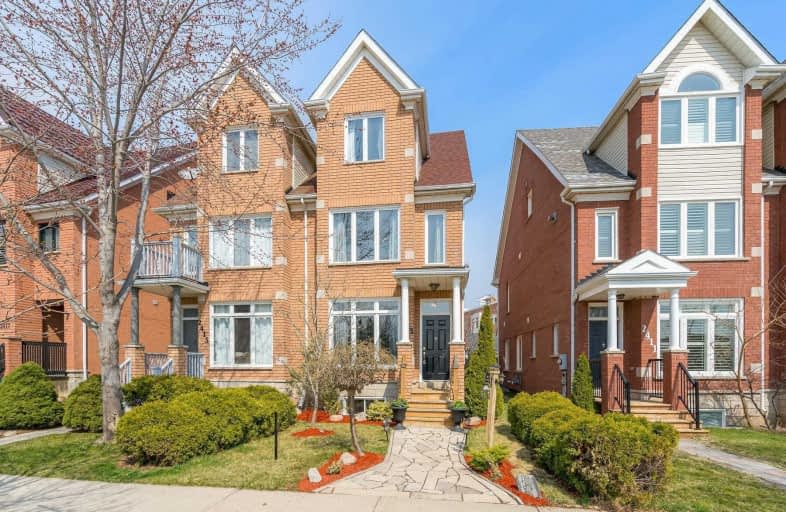
St. Gregory the Great (Elementary)
Elementary: Catholic
1.18 km
St Johns School
Elementary: Catholic
1.55 km
Our Lady of Peace School
Elementary: Catholic
1.25 km
River Oaks Public School
Elementary: Public
0.76 km
Post's Corners Public School
Elementary: Public
0.81 km
St Andrew Catholic School
Elementary: Catholic
0.47 km
Gary Allan High School - Oakville
Secondary: Public
1.96 km
Gary Allan High School - STEP
Secondary: Public
1.96 km
St Ignatius of Loyola Secondary School
Secondary: Catholic
3.13 km
Holy Trinity Catholic Secondary School
Secondary: Catholic
0.10 km
Iroquois Ridge High School
Secondary: Public
2.69 km
White Oaks High School
Secondary: Public
1.96 km







