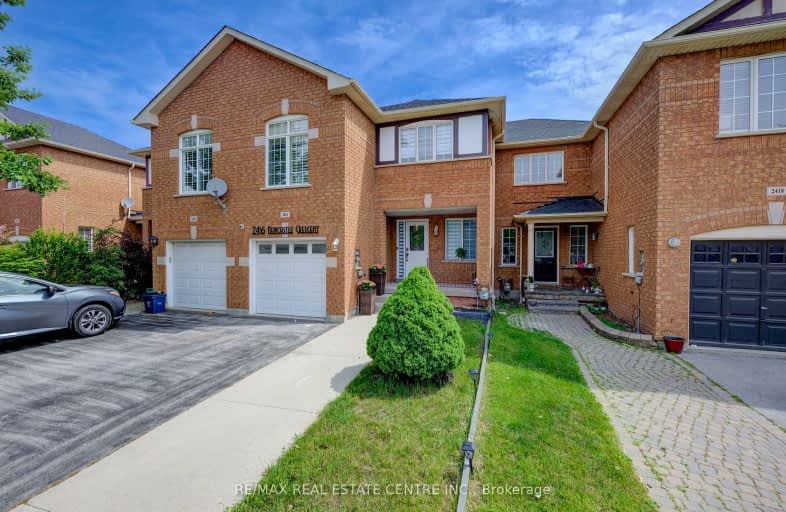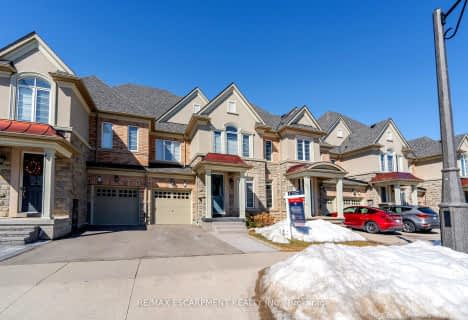Car-Dependent
- Almost all errands require a car.
Some Transit
- Most errands require a car.
Very Bikeable
- Most errands can be accomplished on bike.

St. Teresa of Calcutta Elementary School
Elementary: CatholicSt Joan of Arc Catholic Elementary School
Elementary: CatholicSt. John Paul II Catholic Elementary School
Elementary: CatholicEmily Carr Public School
Elementary: PublicForest Trail Public School (Elementary)
Elementary: PublicWest Oak Public School
Elementary: PublicÉSC Sainte-Trinité
Secondary: CatholicGary Allan High School - STEP
Secondary: PublicAbbey Park High School
Secondary: PublicGarth Webb Secondary School
Secondary: PublicSt Ignatius of Loyola Secondary School
Secondary: CatholicHoly Trinity Catholic Secondary School
Secondary: Catholic-
House Of Wings
2501 Third Line, Oakville, ON L6M 5A9 0.26km -
The Stout Monk
478 Dundas Street W, #1, Oakville, ON L6H 6Y3 1.83km -
Palermo Pub
2512 Old Bronte Road, Oakville, ON L6M 2.48km
-
Starbucks
2501 Third Line, Unit 1, Building C, Oakville, ON L6M 5A9 0.38km -
Starbucks
1020 Dundas St West, Oakville, ON L6H 6Z9 1.6km -
Tim Hortons
494 Dundas St W, Oakville, ON L6H 6Y3 1.7km
-
Revolution Fitness Center
220 Wyecroft Road, Unit 49, Oakville, ON L6K 3T9 5.12km -
Movati Athletic - Burlington
2036 Appleby Line, Unit K, Burlington, ON L7L 6M6 7.12km -
Sweatshop Union
9 2857 Sherwood Heights Drive, Oakville, ON L6J 7J9 9.3km
-
Shoppers Drug Mart
2501 Third Line, Building B, Oakville, ON L6M 5A9 0.4km -
ORIGINS Pharmacy & Compounding Lab
3075 Hospital Gate, Unit 108, Oakville, ON L6M 1M1 0.8km -
IDA Postmaster Pharmacy
2540 Postmaster Drive, Oakville, ON L6M 0L6 1.43km
-
House Of Wings
2501 Third Line, Oakville, ON L6M 5A9 0.26km -
Chef's Door
2501 Third Line, Suite 8, Oakville, ON L6M 5A9 0.27km -
Halton Dragon
2501 Third Line, Unit 11, Oakville, ON L6M 5A9 0.27km
-
Queenline Centre
1540 North Service Rd W, Oakville, ON L6M 4A1 3.81km -
Oakville Place
240 Leighland Ave, Oakville, ON L6H 3H6 5.7km -
Upper Oakville Shopping Centre
1011 Upper Middle Road E, Oakville, ON L6H 4L2 6.05km
-
FreshCo
2501 Third Line, Oakville, ON L6M 4H8 0.35km -
Fortinos
493 Dundas Street W, Oakville, ON L6M 4M2 1.88km -
Sobeys
1500 Upper Middle Road W, Oakville, ON L6M 3G3 2.06km
-
LCBO
251 Oak Walk Dr, Oakville, ON L6H 6M3 4.69km -
The Beer Store
1011 Upper Middle Road E, Oakville, ON L6H 4L2 6.05km -
LCBO
321 Cornwall Drive, Suite C120, Oakville, ON L6J 7Z5 6.38km
-
Petro-Canada
1020 Dundas Street W, Oakville, ON L6H 6Z6 1.61km -
Dundas Esso
520 Dundas Street W, Oakville, ON L6H 6Y3 1.72km -
Esso Wash'n'go
1499 Upper Middle Rd W, Oakville, ON L6M 3Y3 1.99km
-
Film.Ca Cinemas
171 Speers Road, Unit 25, Oakville, ON L6K 3W8 5.45km -
Cineplex Cinemas
3531 Wyecroft Road, Oakville, ON L6L 0B7 6.58km -
Five Drive-In Theatre
2332 Ninth Line, Oakville, ON L6H 7G9 7.93km
-
White Oaks Branch - Oakville Public Library
1070 McCraney Street E, Oakville, ON L6H 2R6 4.64km -
Oakville Public Library
1274 Rebecca Street, Oakville, ON L6L 1Z2 6.18km -
Oakville Public Library - Central Branch
120 Navy Street, Oakville, ON L6J 2Z4 7.07km
-
Oakville Trafalgar Memorial Hospital
3001 Hospital Gate, Oakville, ON L6M 0L8 0.66km -
Oakville Hospital
231 Oak Park Boulevard, Oakville, ON L6H 7S8 4.69km -
Postmaster Medical Clinic
2540 Postmaster Drive, Oakville, ON L6M 0N2 1.43km
-
Lion's Valley Park
Oakville ON 0.94km -
West Oak Trails Park
2.29km -
Heritage Way Park
Oakville ON 2.72km
-
Scotiabank
1528 Dundas St, Oakville ON L6M 4H8 0.06km -
CIBC
2530 Postmaster Dr (at Dundas St. W.), Oakville ON L6M 0N2 1.38km -
TD Bank Financial Group
1424 Upper Middle Rd W, Oakville ON L6M 3G3 2.04km
- 2 bath
- 3 bed
- 1100 sqft
102 Glenashton Drive, Oakville, Ontario • L6H 6G3 • 1015 - RO River Oaks
- 3 bath
- 3 bed
- 1500 sqft
2157 Fiddlers Way, Oakville, Ontario • L6M 0M5 • 1019 - WM Westmount
- 4 bath
- 4 bed
- 2000 sqft
1359 Kobzar Drive, Oakville, Ontario • L6M 5P3 • 1012 - NW Northwest
- 4 bath
- 4 bed
- 2500 sqft
542 Stream Crescent East, Oakville, Ontario • L6M 1N7 • 1016 - SH Sixteen Hollow
- 3 bath
- 3 bed
1132 Westview Terrace, Oakville, Ontario • L6M 3M1 • 1022 - WT West Oak Trails
- 3 bath
- 3 bed
- 1100 sqft
2603-2603 Valleyridge Drive, Oakville, Ontario • L6M 5H6 • 1000 - BC Bronte Creek
- — bath
- — bed
- — sqft
2036 Redstone Crescent, Oakville, Ontario • L6M 5B2 • 1019 - WM Westmount
- 4 bath
- 3 bed
- 1500 sqft
90-2280 Baronwood Drive, Oakville, Ontario • L6M 0K4 • 1022 - WT West Oak Trails
- 3 bath
- 3 bed
- 2000 sqft
228 Harold Dent Trail, Oakville, Ontario • L6M 1S2 • 1008 - GO Glenorchy
- 3 bath
- 3 bed
2468 Newcastle Crescent, Oakville, Ontario • L6M 4P3 • 1022 - WT West Oak Trails














