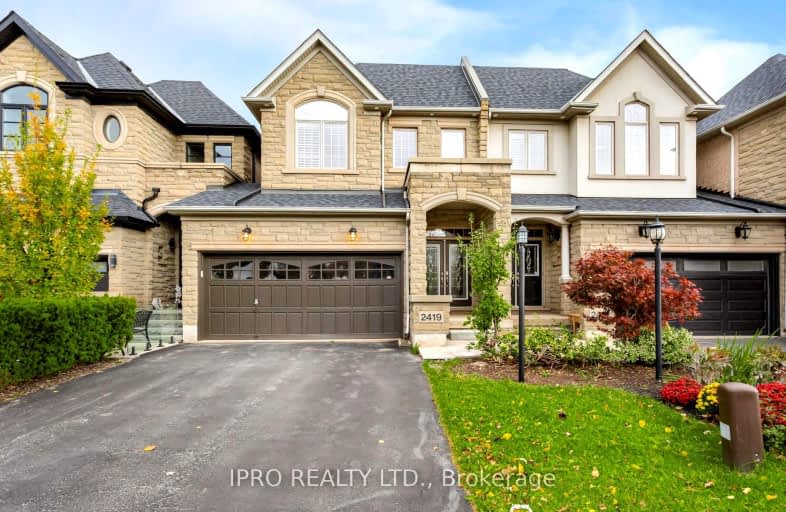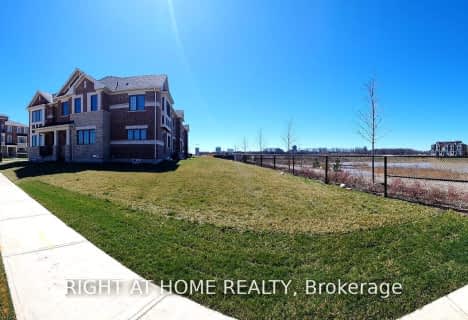Car-Dependent
- Almost all errands require a car.
Some Transit
- Most errands require a car.
Bikeable
- Some errands can be accomplished on bike.

Holy Family School
Elementary: CatholicSheridan Public School
Elementary: PublicChrist The King Catholic School
Elementary: CatholicGarthwood Park Public School
Elementary: PublicSt Marguerite d'Youville Elementary School
Elementary: CatholicJoshua Creek Public School
Elementary: PublicGary Allan High School - Oakville
Secondary: PublicGary Allan High School - STEP
Secondary: PublicLoyola Catholic Secondary School
Secondary: CatholicHoly Trinity Catholic Secondary School
Secondary: CatholicIroquois Ridge High School
Secondary: PublicWhite Oaks High School
Secondary: Public-
John C Pallett Paark
Mississauga ON 5.82km -
Sawmill Creek
Sawmill Valley & Burnhamthorpe, Mississauga ON 5.84km -
Trafalgar Park
Oakville ON 6.99km
-
TD Canada Trust ATM
2517 Prince Michael Dr, Oakville ON L6H 0E9 0.44km -
TD Bank Financial Group
2325 Trafalgar Rd (at Rosegate Way), Oakville ON L6H 6N9 2.1km -
CIBC
271 Hays Blvd, Oakville ON L6H 6Z3 2.13km
- 3 bath
- 3 bed
- 2000 sqft
1104 Agram Drive, Oakville, Ontario • L6H 7R9 • Iroquois Ridge North
- 5 bath
- 5 bed
- 2500 sqft
1322 HYDRANGEA Gardens, Oakville, Ontario • L6H 7Z6 • Rural Oakville
- 4 bath
- 4 bed
- 2000 sqft
3135 Meadowridge Drive, Oakville, Ontario • L6H 7Z6 • Rural Oakville
- 3 bath
- 4 bed
- 2000 sqft
3048 John McKay Boulevard, Oakville, Ontario • L6H 3Z9 • 1010 - JM Joshua Meadows









