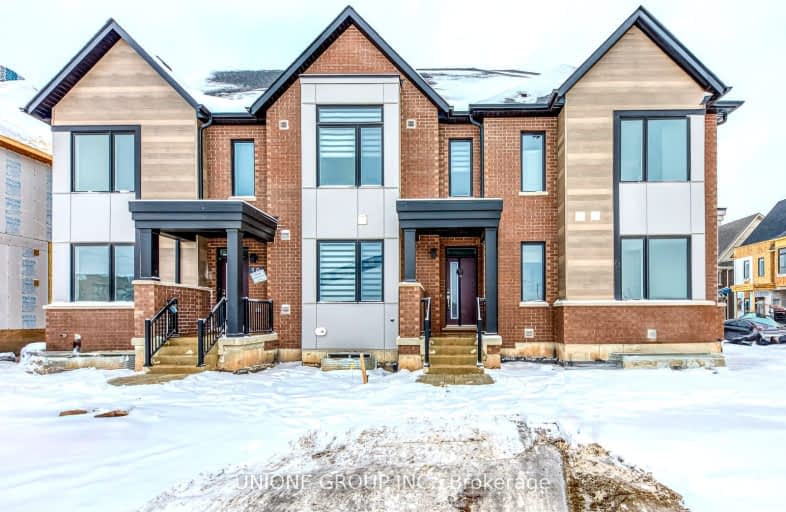Car-Dependent
- Almost all errands require a car.
Some Transit
- Most errands require a car.
Somewhat Bikeable
- Most errands require a car.

St. Gregory the Great (Elementary)
Elementary: CatholicOur Lady of Peace School
Elementary: CatholicRiver Oaks Public School
Elementary: PublicPost's Corners Public School
Elementary: PublicOodenawi Public School
Elementary: PublicSt Andrew Catholic School
Elementary: CatholicGary Allan High School - Oakville
Secondary: PublicGary Allan High School - STEP
Secondary: PublicSt Ignatius of Loyola Secondary School
Secondary: CatholicHoly Trinity Catholic Secondary School
Secondary: CatholicIroquois Ridge High School
Secondary: PublicWhite Oaks High School
Secondary: Public- 4 bath
- 4 bed
- 2000 sqft
3135 Meadowridge Drive, Oakville, Ontario • L6H 7Z6 • Rural Oakville
- 4 bath
- 5 bed
- 2000 sqft
214-214 Ellen Davidson Drive, Oakville, Ontario • L6M 0V1 • Rural Oakville
- 4 bath
- 4 bed
- 2000 sqft
3067 Welsman Gardens, Oakville, Ontario • L6H 7Z2 • 1010 - JM Joshua Meadows
- 3 bath
- 4 bed
- 2500 sqft
1308 Anthonia Trail, Oakville, Ontario • L6H 7Y6 • 1010 - JM Joshua Meadows
- 3 bath
- 4 bed
- 2000 sqft
3029 Langdon Road, Oakville, Ontario • L6H 7G1 • 1010 - JM Joshua Meadows














