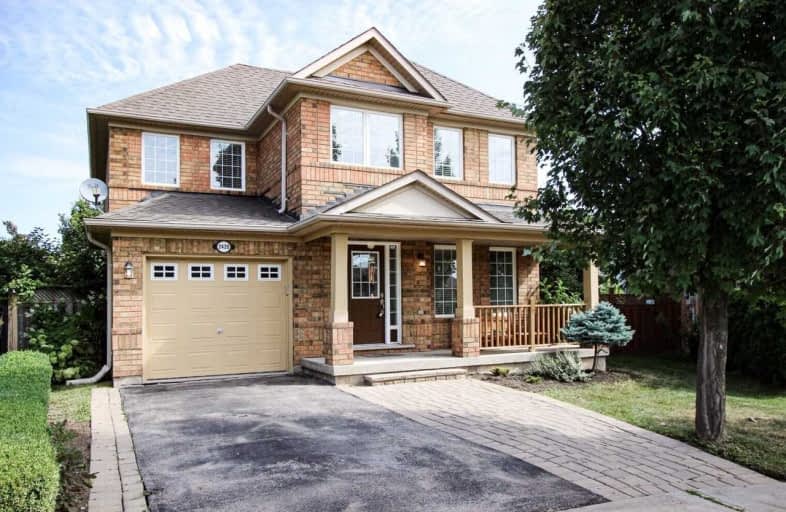Sold on Aug 23, 2019
Note: Property is not currently for sale or for rent.

-
Type: Detached
-
Style: 2-Storey
-
Size: 1500 sqft
-
Lot Size: 30 x 120 Feet
-
Age: 16-30 years
-
Taxes: $4,600 per year
-
Days on Site: 8 Days
-
Added: Sep 07, 2019 (1 week on market)
-
Updated:
-
Last Checked: 1 hour ago
-
MLS®#: W4548152
-
Listed By: Ipro realty ltd., brokerage
Updated Home On Large Premium Pie Shaped Lot. Just Move In! Newer Roof (2016). New Deck (2018), Refaced Kitchen Cabinets (2018), Granite Counters. New Hardwood Stairs (2019). Freshly Painted 2 Storey Grand Entry. Spacious Open Concept Living, Dining & Kitchen. Well Taken Care Of Home. Professionally Finished Basement. Huge Pie Shaped Fenced In Backyard With Re-Shingled Shed (2019). Close To 407, 403, Qew, Shops, Trails, Oakville Soccer Club, Transit & Parks.
Extras
Desirable West Trails Quiet Street. Existing Fridge, Stove, Dishwasher, Over The Range Microwave/Hood Fan, Washer And Dryer. All Existing Light Fixtures And Window Coverings.
Property Details
Facts for 2420 Cornerbrooke Crescent, Oakville
Status
Days on Market: 8
Last Status: Sold
Sold Date: Aug 23, 2019
Closed Date: Oct 18, 2019
Expiry Date: Dec 15, 2019
Sold Price: $878,000
Unavailable Date: Aug 23, 2019
Input Date: Aug 15, 2019
Property
Status: Sale
Property Type: Detached
Style: 2-Storey
Size (sq ft): 1500
Age: 16-30
Area: Oakville
Community: West Oak Trails
Availability Date: Tbd
Inside
Bedrooms: 3
Bathrooms: 3
Kitchens: 1
Rooms: 10
Den/Family Room: No
Air Conditioning: Central Air
Fireplace: No
Washrooms: 3
Building
Basement: Finished
Heat Type: Forced Air
Heat Source: Gas
Exterior: Brick
Water Supply: Municipal
Special Designation: Unknown
Other Structures: Garden Shed
Parking
Driveway: Pvt Double
Garage Spaces: 1
Garage Type: Attached
Covered Parking Spaces: 2
Total Parking Spaces: 2
Fees
Tax Year: 2019
Tax Legal Description: Lot 39, Plan 20M 761
Taxes: $4,600
Highlights
Feature: Fenced Yard
Feature: Hospital
Feature: Park
Feature: Public Transit
Feature: Rec Centre
Feature: School
Land
Cross Street: Third Line And Dunda
Municipality District: Oakville
Fronting On: East
Pool: None
Sewer: Sewers
Lot Depth: 120 Feet
Lot Frontage: 30 Feet
Lot Irregularities: Pie Shaped Irregular
Acres: < .50
Zoning: Residential
Additional Media
- Virtual Tour: http://www.myvisuallistings.com/vtnb/285802
Rooms
Room details for 2420 Cornerbrooke Crescent, Oakville
| Type | Dimensions | Description |
|---|---|---|
| Kitchen Ground | 2.70 x 3.10 | Granite Counter, Updated, Ceramic Floor |
| Breakfast Ground | 2.30 x 3.10 | W/O To Deck, Large Window, Ceramic Floor |
| Living Ground | 3.30 x 6.10 | Combined W/Living, Large Window, Hardwood Floor |
| Dining Ground | 3.30 x 6.10 | Combined W/Living, Large Window, Hardwood Floor |
| Foyer Ground | 1.90 x 2.20 | Ceramic Floor |
| Master 2nd | 4.40 x 3.00 | 4 Pc Ensuite, W/I Closet, Laminate |
| 2nd Br 2nd | 3.10 x 3.00 | Large Window, Large Closet, Laminate |
| 3rd Br 2nd | 2.60 x 3.00 | Window, Closet, Laminate |
| Laundry Bsmt | 3.00 x 3.10 | Ceramic Floor |
| Family Bsmt | 3.00 x 5.40 | Pot Lights, Broadloom |
| XXXXXXXX | XXX XX, XXXX |
XXXX XXX XXXX |
$XXX,XXX |
| XXX XX, XXXX |
XXXXXX XXX XXXX |
$XXX,XXX | |
| XXXXXXXX | XXX XX, XXXX |
XXXXXXX XXX XXXX |
|
| XXX XX, XXXX |
XXXXXX XXX XXXX |
$XXX,XXX |
| XXXXXXXX XXXX | XXX XX, XXXX | $878,000 XXX XXXX |
| XXXXXXXX XXXXXX | XXX XX, XXXX | $878,888 XXX XXXX |
| XXXXXXXX XXXXXXX | XXX XX, XXXX | XXX XXXX |
| XXXXXXXX XXXXXX | XXX XX, XXXX | $864,900 XXX XXXX |

St. Teresa of Calcutta Elementary School
Elementary: CatholicSt Joan of Arc Catholic Elementary School
Elementary: CatholicSt. John Paul II Catholic Elementary School
Elementary: CatholicEmily Carr Public School
Elementary: PublicForest Trail Public School (Elementary)
Elementary: PublicWest Oak Public School
Elementary: PublicÉSC Sainte-Trinité
Secondary: CatholicGary Allan High School - STEP
Secondary: PublicAbbey Park High School
Secondary: PublicGarth Webb Secondary School
Secondary: PublicSt Ignatius of Loyola Secondary School
Secondary: CatholicHoly Trinity Catholic Secondary School
Secondary: Catholic- 3 bath
- 3 bed
2189 Shorncliffe Boulevard, Oakville, Ontario • L6M 3X2 • West Oak Trails



