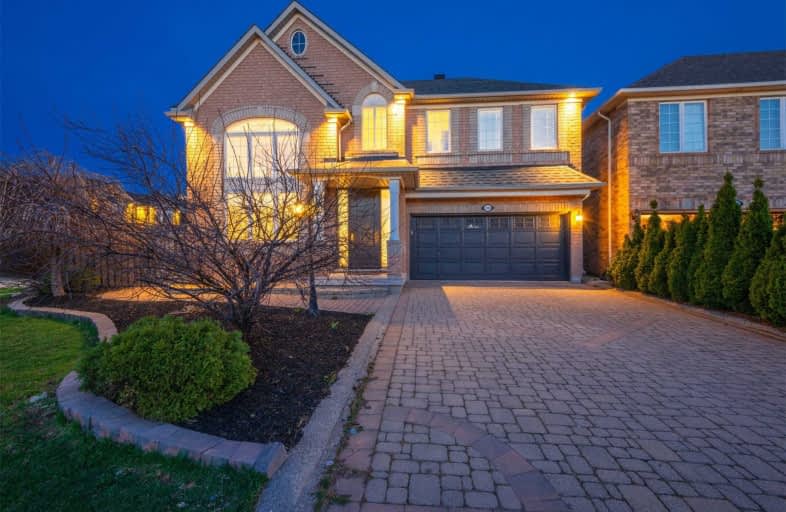Sold on Jun 13, 2019
Note: Property is not currently for sale or for rent.

-
Type: Detached
-
Style: 2-Storey
-
Size: 2500 sqft
-
Lot Size: 64.24 x 90.22 Feet
-
Age: 16-30 years
-
Taxes: $4,800 per year
-
Days on Site: 50 Days
-
Added: Sep 07, 2019 (1 month on market)
-
Updated:
-
Last Checked: 1 hour ago
-
MLS®#: W4430308
-
Listed By: Century 21 dreams inc., brokerage
Fabulous Home Corner Lot, Loaded With Recent Upgrades Suits Any Family's Needs In Sought After West Oak Trails. This ~ 2590 Sq Ft Home Is Meticulously Maintained & Taken Care Of Inside And Out. Featuring A Bright Double Height Ceiling Living Room Opens To Formal Dining Room. Fresh New Paint Along With Wainscotting All Around The House And Crown Moulding Makes This House Looks Just Grand. Stunning Renovated White Kitchen. Lots More.
Property Details
Facts for 2424 Westoak Trails Boulevard, Oakville
Status
Days on Market: 50
Last Status: Sold
Sold Date: Jun 13, 2019
Closed Date: Aug 26, 2019
Expiry Date: Aug 31, 2019
Sold Price: $1,150,000
Unavailable Date: Jun 13, 2019
Input Date: Apr 28, 2019
Property
Status: Sale
Property Type: Detached
Style: 2-Storey
Size (sq ft): 2500
Age: 16-30
Area: Oakville
Community: West Oak Trails
Availability Date: Flexible
Assessment Amount: $674,000
Assessment Year: 2019
Inside
Bedrooms: 4
Bedrooms Plus: 1
Bathrooms: 4
Kitchens: 1
Rooms: 10
Den/Family Room: Yes
Air Conditioning: Central Air
Fireplace: Yes
Washrooms: 4
Building
Basement: Finished
Basement 2: Full
Heat Type: Forced Air
Heat Source: Gas
Exterior: Brick
Energy Certificate: N
Green Verification Status: N
Water Supply: Municipal
Physically Handicapped-Equipped: N
Special Designation: Unknown
Retirement: N
Parking
Driveway: Pvt Double
Garage Spaces: 2
Garage Type: Built-In
Covered Parking Spaces: 4
Total Parking Spaces: 6
Fees
Tax Year: 2018
Tax Legal Description: Lot 26, Plan 20M69 Town Of Oakville
Taxes: $4,800
Highlights
Feature: Hospital
Feature: Park
Feature: Ravine
Feature: School
Feature: Wooded/Treed
Land
Cross Street: Westoak Trail/Third
Municipality District: Oakville
Fronting On: South
Parcel Number: 249252109
Pool: None
Sewer: Sewers
Lot Depth: 90.22 Feet
Lot Frontage: 64.24 Feet
Zoning: Single Family
Rooms
Room details for 2424 Westoak Trails Boulevard, Oakville
| Type | Dimensions | Description |
|---|---|---|
| Living Ground | 4.11 x 6.48 | Open Concept, Hardwood Floor, Combined W/Dining |
| Dining Ground | 4.11 x 6.48 | Formal Rm, Hardwood Floor, Combined W/Living |
| Family Ground | 3.67 x 5.38 | Hardwood Floor, Gas Fireplace, Ceiling Fan |
| Kitchen Ground | 3.05 x 3.58 | Ceramic Back Splash, Ceramic Floor, Centre Island |
| Breakfast Ground | 3.05 x 2.67 | W/O To Patio, Ceramic Floor, O/Looks Family |
| Loft 2nd | 3.81 x 4.19 | O/Looks Living, Broadloom |
| Master 2nd | 3.74 x 4.58 | 4 Pc Ensuite, Broadloom, W/I Closet |
| 2nd Br 2nd | 3.46 x 3.81 | Closet, Broadloom |
| 3rd Br 2nd | 3.05 x 3.48 | Closet, Broadloom |
| 4th Br 2nd | 3.07 x 3.45 | Closet, Broadloom |
| 5th Br Bsmt | 3.90 x 3.45 | W/I Closet, Broadloom |
| Rec Bsmt | 2.87 x 5.51 | Pot Lights, Laminate |
| XXXXXXXX | XXX XX, XXXX |
XXXX XXX XXXX |
$X,XXX,XXX |
| XXX XX, XXXX |
XXXXXX XXX XXXX |
$X,XXX,XXX |
| XXXXXXXX XXXX | XXX XX, XXXX | $1,150,000 XXX XXXX |
| XXXXXXXX XXXXXX | XXX XX, XXXX | $1,179,900 XXX XXXX |

St. Teresa of Calcutta Elementary School
Elementary: CatholicSt Bernadette Separate School
Elementary: CatholicHeritage Glen Public School
Elementary: PublicSt. John Paul II Catholic Elementary School
Elementary: CatholicForest Trail Public School (Elementary)
Elementary: PublicWest Oak Public School
Elementary: PublicGary Allan High School - Oakville
Secondary: PublicÉSC Sainte-Trinité
Secondary: CatholicAbbey Park High School
Secondary: PublicGarth Webb Secondary School
Secondary: PublicSt Ignatius of Loyola Secondary School
Secondary: CatholicHoly Trinity Catholic Secondary School
Secondary: Catholic- 3 bath
- 4 bed
- 1500 sqft
2271 Littondale Lane, Oakville, Ontario • L6M 0A6 • 1000 - BC Bronte Creek



