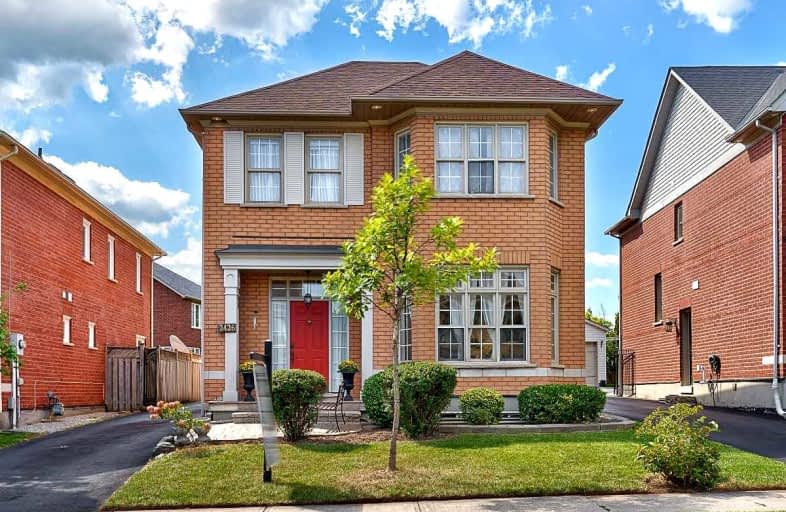Sold on Sep 06, 2021
Note: Property is not currently for sale or for rent.

-
Type: Detached
-
Style: 2-Storey
-
Size: 2000 sqft
-
Lot Size: 39.37 x 110.96 Feet
-
Age: 16-30 years
-
Taxes: $5,476 per year
-
Days on Site: 3 Days
-
Added: Sep 03, 2021 (3 days on market)
-
Updated:
-
Last Checked: 4 hours ago
-
MLS®#: W5358810
-
Listed By: Royal lepage real estate services ltd., brokerage
Exceptionally Well-Maintained & Beautifully Updated 3+2 Bedroom Executive, Freshly Painted In 2020! The Stunning Eat-In Kitchen With Newer White Cupboards (2020), Quartz Counters (2014), Breakfast Bar, S/S Appliances & Island Is Open To Family Room With Vaulted Ceiling, Gas Fireplace & Walk-Out To Large Interlock Stone Patio. 9' Ceilings T/O Main Level, Renovated Baths On Main & Upper Levels (2020), Professionally Finished Basement, Roof (2014) & More!
Extras
Engineered Hardwood Floors T/O Upper Level, Generous Master Bedroom With Walk-In Closet, Nursery/Den & Spa-Like Ensuite With Double Vanities & Soaker Bathtub. Great Family-Friendly Neighbourhood In River Oaks-Walk To Everything!
Property Details
Facts for 2426 Capilano Crescent, Oakville
Status
Days on Market: 3
Last Status: Sold
Sold Date: Sep 06, 2021
Closed Date: Nov 30, 2021
Expiry Date: Dec 31, 2021
Sold Price: $1,250,000
Unavailable Date: Sep 06, 2021
Input Date: Sep 03, 2021
Prior LSC: Listing with no contract changes
Property
Status: Sale
Property Type: Detached
Style: 2-Storey
Size (sq ft): 2000
Age: 16-30
Area: Oakville
Community: River Oaks
Availability Date: Nov. 30th/Tba
Assessment Amount: $759,000
Assessment Year: 2021
Inside
Bedrooms: 3
Bedrooms Plus: 2
Bathrooms: 4
Kitchens: 1
Rooms: 9
Den/Family Room: Yes
Air Conditioning: Central Air
Fireplace: Yes
Laundry Level: Lower
Central Vacuum: N
Washrooms: 4
Utilities
Electricity: Available
Gas: Available
Cable: Available
Telephone: Available
Building
Basement: Finished
Basement 2: Full
Heat Type: Forced Air
Heat Source: Gas
Exterior: Brick
Elevator: N
UFFI: No
Energy Certificate: N
Green Verification Status: N
Water Supply: Municipal
Physically Handicapped-Equipped: N
Special Designation: Accessibility
Retirement: N
Parking
Driveway: Private
Garage Spaces: 1
Garage Type: Attached
Covered Parking Spaces: 3
Total Parking Spaces: 4
Fees
Tax Year: 2021
Tax Legal Description: Lot 60, Plan 20M640, Oakville. S/T H647738. *
Taxes: $5,476
Highlights
Feature: Level
Land
Cross Street: Dundas / Towne / Cap
Municipality District: Oakville
Fronting On: West
Parcel Number: 249230451
Pool: None
Sewer: Sewers
Lot Depth: 110.96 Feet
Lot Frontage: 39.37 Feet
Acres: < .50
Zoning: Residential
Waterfront: None
Additional Media
- Virtual Tour: https://tours.virtualviewing.ca/V60pZhVIG?branded=0
Rooms
Room details for 2426 Capilano Crescent, Oakville
| Type | Dimensions | Description |
|---|---|---|
| Living Main | 4.65 x 3.99 | Hardwood Floor, O/Looks Frontyard |
| Dining Main | 3.58 x 3.84 | Hardwood Floor |
| Kitchen Main | 4.32 x 3.35 | Quartz Counter, Stainless Steel Appl, California Shutters |
| Breakfast Main | 3.00 x 2.49 | California Shutters, Tile Floor, W/O To Garage |
| Family Main | 4.60 x 3.84 | Hardwood Floor, Gas Fireplace, Vaulted Ceiling |
| Master 2nd | 5.38 x 4.24 | 5 Pc Ensuite, Hardwood Floor, W/I Closet |
| Den 2nd | 3.61 x 3.00 | Hardwood Floor |
| 2nd Br 2nd | 4.42 x 3.00 | Hardwood Floor |
| 3rd Br 2nd | 3.48 x 4.11 | Hardwood Floor |
| Rec Bsmt | 4.60 x 5.61 | Laminate |
| 4th Br Bsmt | 3.76 x 4.27 | Broadloom |
| 5th Br Bsmt | 3.38 x 3.94 | Broadloom |
| XXXXXXXX | XXX XX, XXXX |
XXXX XXX XXXX |
$X,XXX,XXX |
| XXX XX, XXXX |
XXXXXX XXX XXXX |
$XXX,XXX | |
| XXXXXXXX | XXX XX, XXXX |
XXXXXXX XXX XXXX |
|
| XXX XX, XXXX |
XXXXXX XXX XXXX |
$X,XXX,XXX | |
| XXXXXXXX | XXX XX, XXXX |
XXXXXXX XXX XXXX |
|
| XXX XX, XXXX |
XXXXXX XXX XXXX |
$X,XXX,XXX | |
| XXXXXXXX | XXX XX, XXXX |
XXXXXXXX XXX XXXX |
|
| XXX XX, XXXX |
XXXXXX XXX XXXX |
$X,XXX,XXX |
| XXXXXXXX XXXX | XXX XX, XXXX | $1,250,000 XXX XXXX |
| XXXXXXXX XXXXXX | XXX XX, XXXX | $998,000 XXX XXXX |
| XXXXXXXX XXXXXXX | XXX XX, XXXX | XXX XXXX |
| XXXXXXXX XXXXXX | XXX XX, XXXX | $1,160,000 XXX XXXX |
| XXXXXXXX XXXXXXX | XXX XX, XXXX | XXX XXXX |
| XXXXXXXX XXXXXX | XXX XX, XXXX | $1,100,000 XXX XXXX |
| XXXXXXXX XXXXXXXX | XXX XX, XXXX | XXX XXXX |
| XXXXXXXX XXXXXX | XXX XX, XXXX | $1,288,000 XXX XXXX |

St. Gregory the Great (Elementary)
Elementary: CatholicOur Lady of Peace School
Elementary: CatholicSt. Teresa of Calcutta Elementary School
Elementary: CatholicRiver Oaks Public School
Elementary: PublicOodenawi Public School
Elementary: PublicSt Andrew Catholic School
Elementary: CatholicGary Allan High School - Oakville
Secondary: PublicGary Allan High School - STEP
Secondary: PublicAbbey Park High School
Secondary: PublicSt Ignatius of Loyola Secondary School
Secondary: CatholicHoly Trinity Catholic Secondary School
Secondary: CatholicWhite Oaks High School
Secondary: Public- 3 bath
- 4 bed
- 1500 sqft
131 Genesee Drive, Oakville, Ontario • L6H 5Z3 • 1015 - RO River Oaks
- 4 bath
- 3 bed
1288 Barberry Green, Oakville, Ontario • L6M 2A7 • Glen Abbey




