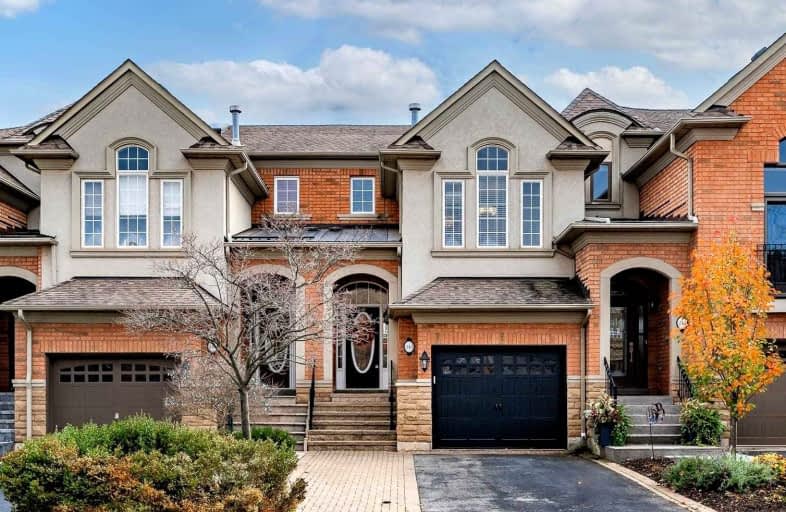
St Patrick Separate School
Elementary: Catholic
1.12 km
Ascension Separate School
Elementary: Catholic
1.49 km
Mohawk Gardens Public School
Elementary: Public
1.10 km
Frontenac Public School
Elementary: Public
1.82 km
St Dominics Separate School
Elementary: Catholic
2.64 km
Pineland Public School
Elementary: Public
1.73 km
Gary Allan High School - SCORE
Secondary: Public
4.65 km
Gary Allan High School - Burlington
Secondary: Public
5.37 km
Robert Bateman High School
Secondary: Public
1.68 km
Corpus Christi Catholic Secondary School
Secondary: Catholic
4.85 km
Nelson High School
Secondary: Public
3.58 km
Thomas A Blakelock High School
Secondary: Public
5.45 km






