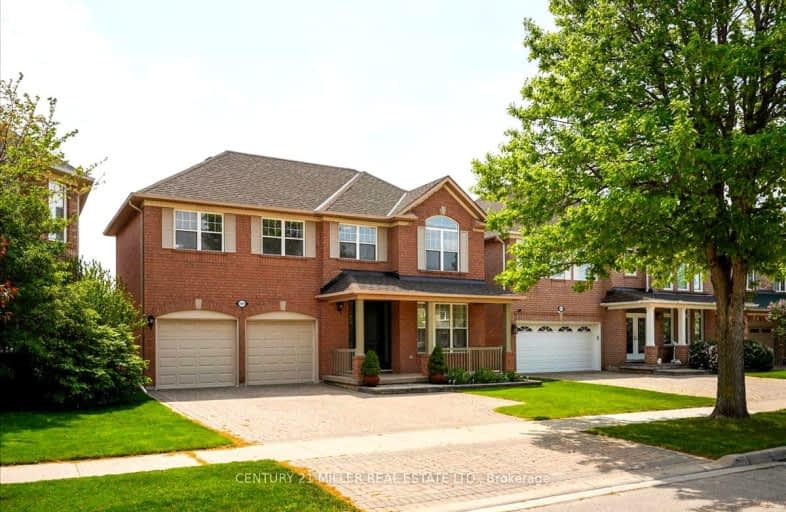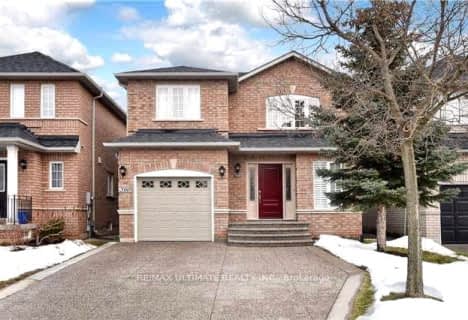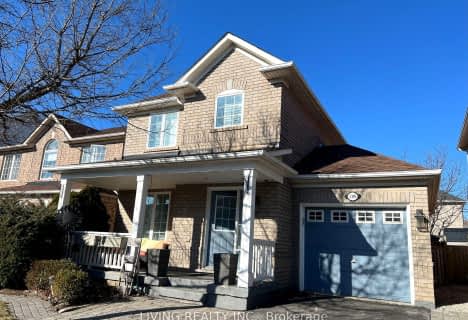Somewhat Walkable
- Some errands can be accomplished on foot.
Some Transit
- Most errands require a car.
Bikeable
- Some errands can be accomplished on bike.

St. Teresa of Calcutta Elementary School
Elementary: CatholicSt Bernadette Separate School
Elementary: CatholicHeritage Glen Public School
Elementary: PublicSt. John Paul II Catholic Elementary School
Elementary: CatholicForest Trail Public School (Elementary)
Elementary: PublicWest Oak Public School
Elementary: PublicGary Allan High School - Oakville
Secondary: PublicÉSC Sainte-Trinité
Secondary: CatholicAbbey Park High School
Secondary: PublicGarth Webb Secondary School
Secondary: PublicSt Ignatius of Loyola Secondary School
Secondary: CatholicHoly Trinity Catholic Secondary School
Secondary: Catholic-
House Of Wings
2501 Third Line, Oakville, ON L6M 5A9 1.3km -
The Stout Monk
478 Dundas Street W, #1, Oakville, ON L6H 6Y3 2.07km -
Palermo Pub
2512 Old Bronte Road, Oakville, ON L6M 2.89km
-
Tim Hortons
1499 Upper Middle Rd, Oakville, ON L6M 3G3 0.89km -
Tim Hortons
1500 Upper Middle Rd West, Oakville, ON L6M 3G3 0.95km -
McDonald's
1500 Upper Middle Road W, Oakville, ON L6M 3G3 0.98km
-
Fitness Experts
2435 Greenwich Drive, Unit 8, Oakville, ON L6M 0S4 2.58km -
GoodLife Fitness
300 North Service Road W, Oakville, ON L6M 2S2 3.16km -
CrossFit Cordis
790 Redwood Square, Unit 3, Oakville, ON L6L 6N3 3.29km
-
Pharmasave
1500 Upper Middle Road West, Oakville, ON L6M 3G5 0.99km -
Shoppers Drug Mart
2501 Third Line, Building B, Oakville, ON L6M 5A9 1.24km -
ORIGINS Pharmacy & Compounding Lab
3075 Hospital Gate, Unit 108, Oakville, ON L6M 1M1 1.69km
-
Malek Shawarma
2251 Westoak Trails Boulevard, Unit 7, Oakville, ON L6M 3P7 0.7km -
Bento Sushi
1500 Upper Middle Road, Oakville, ON L6M 3G3 0.95km -
Pizza Pizza
1500 Upper Middle Road W, Oakville, ON L6M 3G3 0.95km
-
Queenline Centre
1540 North Service Rd W, Oakville, ON L6M 4A1 2.6km -
Hopedale Mall
1515 Rebecca Street, Oakville, ON L6L 5G8 4.98km -
Oakville Place
240 Leighland Ave, Oakville, ON L6H 3H6 4.87km
-
Sobeys
1500 Upper Middle Road W, Oakville, ON L6M 3G3 0.92km -
FreshCo
2501 Third Line, Oakville, ON L6M 4H8 1.16km -
Oleg's No Frills
1395 Abbeywood Drive, Oakville, ON L6M 3B2 2.17km
-
LCBO
251 Oak Walk Dr, Oakville, ON L6H 6M3 4.72km -
LCBO
321 Cornwall Drive, Suite C120, Oakville, ON L6J 7Z5 5.43km -
The Beer Store
1011 Upper Middle Road E, Oakville, ON L6H 4L2 5.67km
-
Esso Wash'n'go
1499 Upper Middle Rd W, Oakville, ON L6M 3Y3 0.93km -
Circle K
1499 Upper Middle Road W, Oakville, ON L6L 4A7 0.93km -
Petro-Canada
1020 Dundas Street W, Oakville, ON L6H 6Z6 1.98km
-
Film.Ca Cinemas
171 Speers Road, Unit 25, Oakville, ON L6K 3W8 4.34km -
Cineplex Cinemas
3531 Wyecroft Road, Oakville, ON L6L 0B7 5.9km -
Five Drive-In Theatre
2332 Ninth Line, Oakville, ON L6H 7G9 7.8km
-
White Oaks Branch - Oakville Public Library
1070 McCraney Street E, Oakville, ON L6H 2R6 3.9km -
Oakville Public Library
1274 Rebecca Street, Oakville, ON L6L 1Z2 4.91km -
Oakville Public Library - Central Branch
120 Navy Street, Oakville, ON L6J 2Z4 5.93km
-
Oakville Trafalgar Memorial Hospital
3001 Hospital Gate, Oakville, ON L6M 0L8 1.73km -
Oakville Hospital
231 Oak Park Boulevard, Oakville, ON L6H 7S8 4.6km -
Postmaster Medical Clinic
2540 Postmaster Drive, Oakville, ON L6M 0N2 2.01km
-
West Oak Trails Park
1.79km -
Lion's Valley Park
Oakville ON 1.89km -
Valley Ridge Park
3.13km
-
Scotiabank
1500 Upper Middle Rd W (3rd Line), Oakville ON L6M 3G3 0.99km -
RBC Royal Bank
2501 3rd Line (Dundas St W), Oakville ON L6M 5A9 1.36km -
TD Bank Financial Group
498 Dundas St W, Oakville ON L6H 6Y3 1.92km
- 3 bath
- 3 bed
2088 Golden Orchard Trail, Oakville, Ontario • L6M 3N5 • 1022 - WT West Oak Trails
- 4 bath
- 4 bed
- 2500 sqft
1366 Marblehead Road, Oakville, Ontario • L6M 5N9 • 1012 - NW Northwest
- 3 bath
- 4 bed
- 2000 sqft
2347 Copperwood Drive, Oakville, Ontario • L6M 4T4 • 1019 - WM Westmount
- 4 bath
- 4 bed
- 2500 sqft
2213 Glengrove Crescent, Oakville, Ontario • L6M 3X5 • 1022 - WT West Oak Trails














