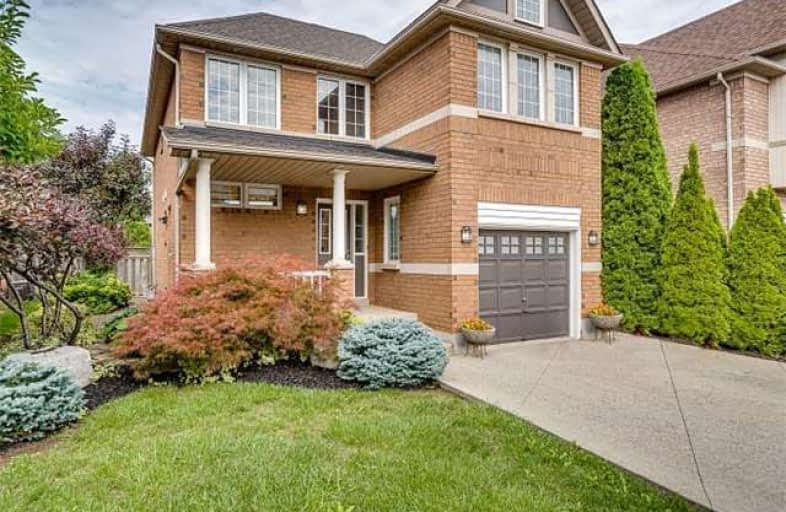Sold on Oct 07, 2018
Note: Property is not currently for sale or for rent.

-
Type: Detached
-
Style: 2-Storey
-
Size: 1500 sqft
-
Lot Size: 39.37 x 114.83 Feet
-
Age: No Data
-
Taxes: $4,544 per year
-
Days on Site: 33 Days
-
Added: Sep 07, 2019 (1 month on market)
-
Updated:
-
Last Checked: 2 hours ago
-
MLS®#: W4238209
-
Listed By: Re/max real estate centre inc., brokerage
Great Location, Amazing Curb Appeal, Prestigious Iroquois Ridge North, Oakville. Fully Detach Home On A Beautifully Landscaped 39.37 X 114.83 Ft Lot. 6 Car Aggregate Drive. 3 Spacious Bedrooms Plus 1 Bedroom, 2 1/2 Baths. Finished Basement With Separate Entrance. Lots Of Natural Light Throughout, Unique Layout Allows For A Variety Of Options, Multiple Entrances. Great Investment Potential, Must See. Top Rated Schools, Munn's & Iroquois Ridge S.S
Extras
S/S Fridge, Range, Microwave Rangehood, S/S Dishwasher. Garage Door Opener With Remote/Keypad, All Window Coverings/ Electrical Light Fixtures. Hardwood Floors, New Broadloom (2018), Roof (2017), Ac(2013)
Property Details
Facts for 2439 Nichols Drive, Oakville
Status
Days on Market: 33
Last Status: Sold
Sold Date: Oct 07, 2018
Closed Date: Nov 23, 2018
Expiry Date: Nov 15, 2018
Sold Price: $872,500
Unavailable Date: Oct 07, 2018
Input Date: Sep 06, 2018
Property
Status: Sale
Property Type: Detached
Style: 2-Storey
Size (sq ft): 1500
Area: Oakville
Community: Iroquois Ridge North
Availability Date: Flex
Inside
Bedrooms: 4
Bathrooms: 3
Kitchens: 1
Rooms: 9
Den/Family Room: No
Air Conditioning: Central Air
Fireplace: No
Washrooms: 3
Building
Basement: Finished
Basement 2: Sep Entrance
Heat Type: Forced Air
Heat Source: Gas
Exterior: Brick
Water Supply: Municipal
Special Designation: Unknown
Parking
Driveway: Private
Garage Spaces: 1
Garage Type: Attached
Covered Parking Spaces: 6
Total Parking Spaces: 7
Fees
Tax Year: 2018
Tax Legal Description: Lot 31, Plan 20M706
Taxes: $4,544
Highlights
Feature: Level
Land
Cross Street: Dundas-8th Line, Wes
Municipality District: Oakville
Fronting On: North
Pool: None
Sewer: Sewers
Lot Depth: 114.83 Feet
Lot Frontage: 39.37 Feet
Acres: < .50
Zoning: Res
Additional Media
- Virtual Tour: https://tours.bhtours.ca/59770/nb/
Rooms
Room details for 2439 Nichols Drive, Oakville
| Type | Dimensions | Description |
|---|---|---|
| Kitchen Ground | 2.49 x 3.12 | Stainless Steel Appl, Granite Counter, Open Concept |
| Family Ground | 2.95 x 5.08 | Hardwood Floor, Open Concept, W/O To Garden |
| Dining Ground | 4.34 x 3.20 | Hardwood Floor, Open Concept, W/O To Garden |
| Master 2nd | 3.66 x 4.46 | Hardwood Floor, His/Hers Closets |
| Br 2nd | 3.17 x 3.02 | Hardwood Floor, Closet |
| Br 2nd | 3.15 x 3.96 | Hardwood Floor, Large Closet |
| Rec Bsmt | 3.35 x 4.22 | Broadloom |
| Den Bsmt | 2.26 x 2.16 | Broadloom |
| Br Bsmt | 2.57 x 3.84 | Broadloom, Closet |
| 5 Pc Bath 2nd | - | |
| 3 Pc Bath Ground | - | |
| 2 Pc Bath Bsmt | - |
| XXXXXXXX | XXX XX, XXXX |
XXXX XXX XXXX |
$XXX,XXX |
| XXX XX, XXXX |
XXXXXX XXX XXXX |
$XXX,XXX |
| XXXXXXXX XXXX | XXX XX, XXXX | $872,500 XXX XXXX |
| XXXXXXXX XXXXXX | XXX XX, XXXX | $949,999 XXX XXXX |

Holy Family School
Elementary: CatholicSheridan Public School
Elementary: PublicPost's Corners Public School
Elementary: PublicSt Marguerite d'Youville Elementary School
Elementary: CatholicSt Andrew Catholic School
Elementary: CatholicJoshua Creek Public School
Elementary: PublicÉcole secondaire Gaétan Gervais
Secondary: PublicGary Allan High School - Oakville
Secondary: PublicGary Allan High School - STEP
Secondary: PublicHoly Trinity Catholic Secondary School
Secondary: CatholicIroquois Ridge High School
Secondary: PublicWhite Oaks High School
Secondary: Public

