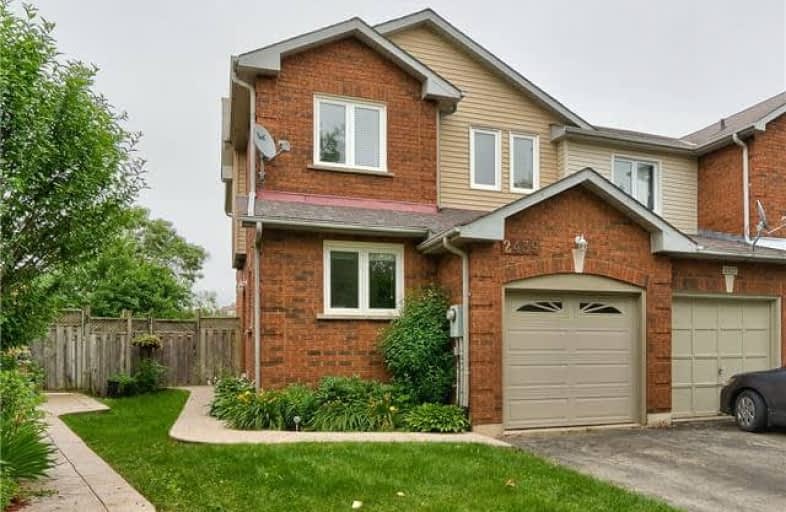Sold on Aug 17, 2017
Note: Property is not currently for sale or for rent.

-
Type: Att/Row/Twnhouse
-
Style: 2-Storey
-
Size: 1100 sqft
-
Lot Size: 19.32 x 115.83 Feet
-
Age: 16-30 years
-
Taxes: $3,204 per year
-
Days on Site: 34 Days
-
Added: Sep 07, 2019 (1 month on market)
-
Updated:
-
Last Checked: 2 hours ago
-
MLS®#: W3872768
-
Listed By: Royal lepage real estate services ltd., brokerage
Beautiful End-Unit Town Backing Onto Park! This Spacious Freehold Town Offers A Double Drive, Custom Deck & Landscaping. The Flowing Layout Offers A Liv/Din Rm W/ Pot Lights, Crown & W-Out To Deck. The Expansive Kitchen Boasts A Sun Filled Eating Area, Updated Flooring & Ss Appls. Walk-Up To The Bedroom Level Retreat To Find 3 Well-Proportioned Bedrms & A Newly Reno'd 4Pc Bath. Fully Finished Lower Level Features Rec Rm W/ New Berber, 2Pc Powder & Laundry
Extras
Inclu: Ss Fridge, Stove, Dishwasher, Otr Micro. Washer, Dryer, All Elfs, All Window Covs, Cvac + Attach, Gdo + 1 Rem, Tankless Water Heater (2012), Alarm System Hardware (Monitoring Can Be Transferred). Exclu: Electric Fp In Basement
Property Details
Facts for 2439 Stefi Trail, Oakville
Status
Days on Market: 34
Last Status: Sold
Sold Date: Aug 17, 2017
Closed Date: Sep 15, 2017
Expiry Date: Oct 27, 2017
Sold Price: $680,000
Unavailable Date: Aug 17, 2017
Input Date: Jul 14, 2017
Property
Status: Sale
Property Type: Att/Row/Twnhouse
Style: 2-Storey
Size (sq ft): 1100
Age: 16-30
Area: Oakville
Community: River Oaks
Availability Date: Flexible
Inside
Bedrooms: 3
Bathrooms: 3
Kitchens: 1
Rooms: 6
Den/Family Room: Yes
Air Conditioning: Central Air
Fireplace: No
Laundry Level: Lower
Central Vacuum: Y
Washrooms: 3
Building
Basement: Finished
Basement 2: Full
Heat Type: Forced Air
Heat Source: Gas
Exterior: Brick
Water Supply: Municipal
Special Designation: Unknown
Parking
Driveway: Private
Garage Spaces: 1
Garage Type: Attached
Covered Parking Spaces: 2
Total Parking Spaces: 3
Fees
Tax Year: 2017
Tax Legal Description: Pcl Block 24-38, Sec 20M558; Pt Blk 24, Pl 20M558
Taxes: $3,204
Highlights
Feature: Fenced Yard
Feature: Hospital
Feature: Library
Feature: Park
Feature: Rec Centre
Feature: School
Land
Cross Street: 6th Line / River Gle
Municipality District: Oakville
Fronting On: East
Pool: None
Sewer: Sewers
Lot Depth: 115.83 Feet
Lot Frontage: 19.32 Feet
Zoning: Res
Additional Media
- Virtual Tour: http://virtualviewing.ca/mm16b/2439-stefi-trail-oakville-u/
Rooms
Room details for 2439 Stefi Trail, Oakville
| Type | Dimensions | Description |
|---|---|---|
| Living Main | 5.56 x 3.84 | Combined W/Dining, Crown Moulding, Pot Lights |
| Kitchen Main | 2.64 x 2.57 | Eat-In Kitchen, Stainless Steel Appl, Window |
| Breakfast Main | 2.64 x 2.74 | Open Concept, Window, Laminate |
| Master 2nd | 4.83 x 3.86 | His/Hers Closets, Broadloom, O/Looks Backyard |
| 2nd Br 2nd | 4.44 x 2.77 | Closet, Window, Broadloom |
| 3rd Br 2nd | 3.94 x 2.69 | Closet, Window, Broadloom |
| Rec Lower | 5.18 x 7.31 | Open Concept, 2 Pc Bath, Window |
| Laundry Lower | - |
| XXXXXXXX | XXX XX, XXXX |
XXXX XXX XXXX |
$XXX,XXX |
| XXX XX, XXXX |
XXXXXX XXX XXXX |
$XXX,XXX |
| XXXXXXXX XXXX | XXX XX, XXXX | $680,000 XXX XXXX |
| XXXXXXXX XXXXXX | XXX XX, XXXX | $689,000 XXX XXXX |

St. Gregory the Great (Elementary)
Elementary: CatholicOur Lady of Peace School
Elementary: CatholicRiver Oaks Public School
Elementary: PublicPost's Corners Public School
Elementary: PublicOodenawi Public School
Elementary: PublicSt Andrew Catholic School
Elementary: CatholicGary Allan High School - Oakville
Secondary: PublicGary Allan High School - STEP
Secondary: PublicAbbey Park High School
Secondary: PublicSt Ignatius of Loyola Secondary School
Secondary: CatholicHoly Trinity Catholic Secondary School
Secondary: CatholicWhite Oaks High School
Secondary: Public

