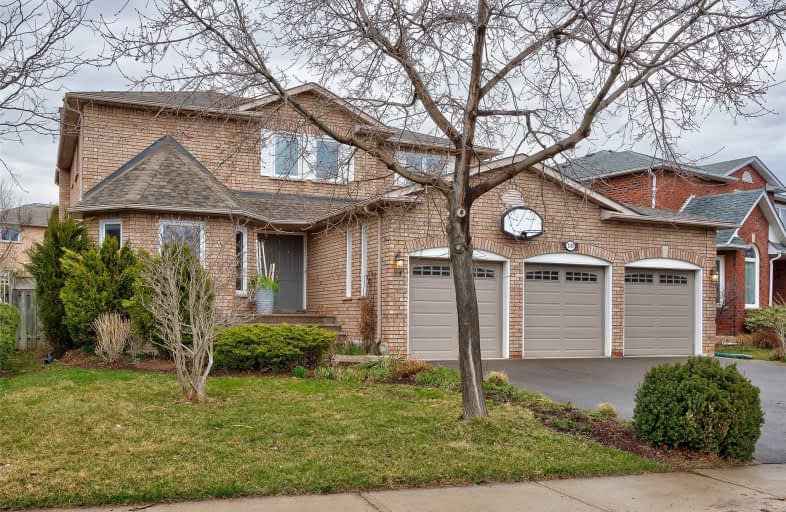Sold on Jun 02, 2019
Note: Property is not currently for sale or for rent.

-
Type: Detached
-
Style: 2-Storey
-
Size: 3000 sqft
-
Lot Size: 68.5 x 118.04 Feet
-
Age: 16-30 years
-
Taxes: $6,211 per year
-
Days on Site: 47 Days
-
Added: Sep 07, 2019 (1 month on market)
-
Updated:
-
Last Checked: 2 hours ago
-
MLS®#: W4419907
-
Listed By: Re/max aboutowne realty corp., brokerage
***Rare Triple Car Garage*** Located In Very Popular Clearview Neighbourhood In South East Oakville #1 School District Incl. Oakville Trafalgar, St. Thomas Aquinas, James Hill & St. Luke. Just Under 3100 Sqft, New Kitchen With Quartz Countertop, Upgraded Bathrooms T/O, Master With Free Standing Tub & Glass Shower.Updated Roof, C/A. Finished Lower Level With Bath & Bed. Main Floor Den & Sep Lr/Dr, Hardwood Flooring On Main Level.Tastefully Decorated T/O.
Extras
Existing Fridge, Stove, B/I Dishwasher, Washer, Dryer, 2 Gdo & Remotes, All Existing Light Fixtures, All Existing Window Coverings, Sprinkler System. Rods & Drapes. Exclusions: Hot Water Tank, Pool Table, Stained Glass Window In Master
Property Details
Facts for 2439 Wynten Way, Oakville
Status
Days on Market: 47
Last Status: Sold
Sold Date: Jun 02, 2019
Closed Date: Aug 07, 2019
Expiry Date: Aug 01, 2019
Sold Price: $1,300,000
Unavailable Date: Jun 02, 2019
Input Date: Apr 17, 2019
Property
Status: Sale
Property Type: Detached
Style: 2-Storey
Size (sq ft): 3000
Age: 16-30
Area: Oakville
Community: Clearview
Availability Date: 60/90 Days
Assessment Amount: $883,500
Assessment Year: 2016
Inside
Bedrooms: 4
Bedrooms Plus: 1
Bathrooms: 4
Kitchens: 1
Rooms: 10
Den/Family Room: Yes
Air Conditioning: Central Air
Fireplace: Yes
Laundry Level: Main
Central Vacuum: Y
Washrooms: 4
Utilities
Gas: Yes
Building
Basement: Finished
Heat Type: Forced Air
Heat Source: Gas
Exterior: Brick
Elevator: N
Water Supply: Municipal
Special Designation: Unknown
Parking
Driveway: Private
Garage Spaces: 3
Garage Type: Detached
Covered Parking Spaces: 3
Total Parking Spaces: 6
Fees
Tax Year: 2018
Tax Legal Description: Pcl 129-1, Sec 20M470 ; Lt 129, Pl 20M470 , S/T H3
Taxes: $6,211
Highlights
Feature: Place Of Wor
Feature: Public Transit
Feature: School
Land
Cross Street: Kingsway/Wynten Way/
Municipality District: Oakville
Fronting On: North
Parcel Number: 248950042
Pool: None
Sewer: Sewers
Lot Depth: 118.04 Feet
Lot Frontage: 68.5 Feet
Lot Irregularities: Rear 41.7 Ft
Additional Media
- Virtual Tour: http://virtualtour.virtualviewing.ca/bad2239f/nb/
Rooms
Room details for 2439 Wynten Way, Oakville
| Type | Dimensions | Description |
|---|---|---|
| Kitchen Main | 2.77 x 4.78 | Stone Counter, Ceramic Back Splash, Stainless Steel Appl |
| Breakfast Main | 2.57 x 4.78 | Breakfast Bar, W/O To Patio, O/Looks Family |
| Family Main | 3.63 x 5.92 | Hardwood Floor, Fireplace, Open Concept |
| Dining Main | 3.28 x 4.01 | Hardwood Floor |
| Living Main | 3.35 x 6.10 | Hardwood Floor, Bay Window |
| Office Main | 3.00 x 3.45 | Hardwood Floor |
| Master 2nd | 5.23 x 5.49 | 4 Pc Bath, W/I Closet, Broadloom |
| 2nd Br 2nd | 3.66 x 3.66 | Closet, Broadloom |
| 3rd Br 2nd | 3.53 x 4.70 | Closet, Broadloom |
| 4th Br 2nd | 2.90 x 3.90 | Closet, Broadloom |
| Family Bsmt | 3.73 x 3.96 | Wood Floor, Combined W/Game |
| Games Bsmt | 3.53 x 7.70 | Wood Floor, Combined W/Family |
| XXXXXXXX | XXX XX, XXXX |
XXXX XXX XXXX |
$X,XXX,XXX |
| XXX XX, XXXX |
XXXXXX XXX XXXX |
$X,XXX,XXX |
| XXXXXXXX XXXX | XXX XX, XXXX | $1,300,000 XXX XXXX |
| XXXXXXXX XXXXXX | XXX XX, XXXX | $1,349,900 XXX XXXX |

Hillside Public School Public School
Elementary: PublicSt Helen Separate School
Elementary: CatholicSt Luke Elementary School
Elementary: CatholicE J James Public School
Elementary: PublicMaple Grove Public School
Elementary: PublicJames W. Hill Public School
Elementary: PublicÉcole secondaire Gaétan Gervais
Secondary: PublicErindale Secondary School
Secondary: PublicClarkson Secondary School
Secondary: PublicIona Secondary School
Secondary: CatholicOakville Trafalgar High School
Secondary: PublicIroquois Ridge High School
Secondary: Public- 3 bath
- 4 bed
- 2500 sqft
1438 Winterbourne Drive, Oakville, Ontario • L6J 7B5 • Clearview



