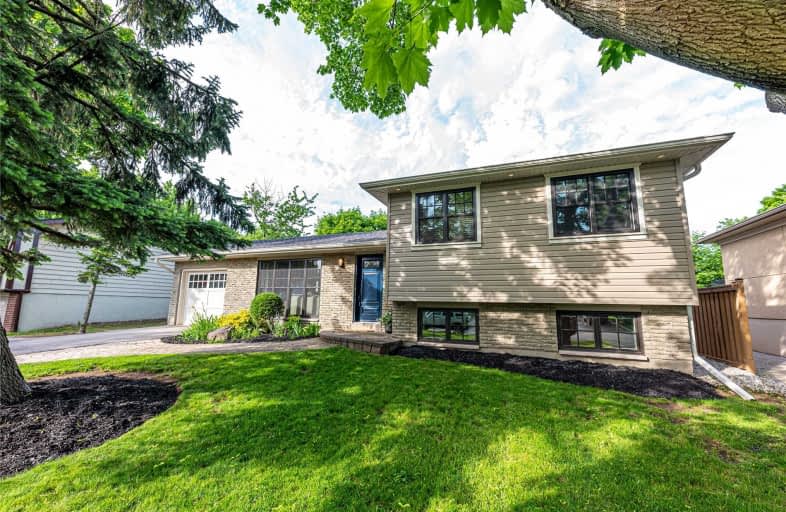
École élémentaire Patricia-Picknell
Elementary: Public
2.66 km
Brookdale Public School
Elementary: Public
3.10 km
Gladys Speers Public School
Elementary: Public
1.20 km
St Joseph's School
Elementary: Catholic
2.87 km
Eastview Public School
Elementary: Public
0.97 km
St Dominics Separate School
Elementary: Catholic
0.25 km
Robert Bateman High School
Secondary: Public
3.92 km
Abbey Park High School
Secondary: Public
4.14 km
Garth Webb Secondary School
Secondary: Public
4.62 km
St Ignatius of Loyola Secondary School
Secondary: Catholic
4.99 km
Thomas A Blakelock High School
Secondary: Public
3.08 km
St Thomas Aquinas Roman Catholic Secondary School
Secondary: Catholic
5.19 km






