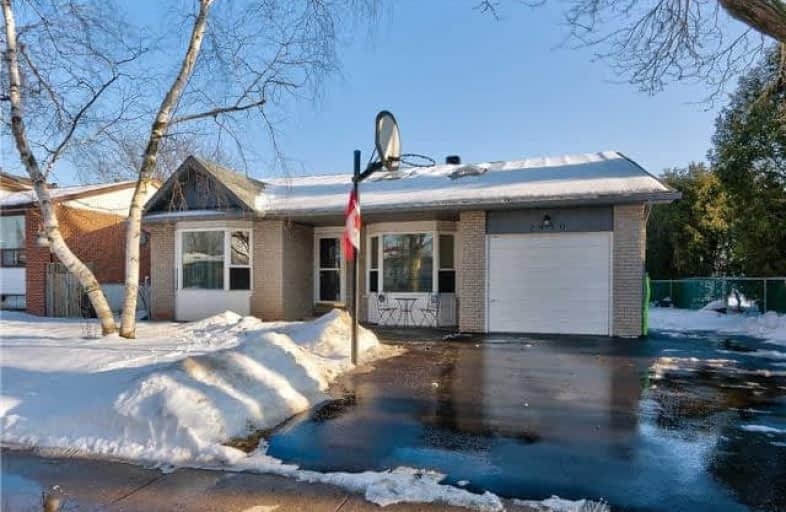Sold on Mar 13, 2018
Note: Property is not currently for sale or for rent.

-
Type: Detached
-
Style: Backsplit 3
-
Lot Size: 60 x 124 Feet
-
Age: 31-50 years
-
Taxes: $4,100 per year
-
Days on Site: 18 Days
-
Added: Sep 07, 2019 (2 weeks on market)
-
Updated:
-
Last Checked: 4 hours ago
-
MLS®#: W4052535
-
Listed By: Keller williams edge realty, brokerage
Bronte Detach Back Split Features Over 2300Sqft Of Liv Space. 3+1 Bdrms, Huge Fam Room W Vaulted Ceilings Feature 2 Lg Skylights. Bright Eat In Kit, Sep Din Rm. Lg Mast Bdrm With Ensuite, Mast Also Features Wo To Private Deck. Fully Fin Bsmt Features In Law Suite Potential With Sep Entrance, 3 Pc Bath, Sitting Room And Wo To Custom-Built Deck. Attch Garage, Drive Can Fit 4 Cars. Walk To Schools, Parks & Qe Park Comm Ctr. Don't Miss Out On This Gem Of A Home!
Property Details
Facts for 2450 Ventura Drive, Oakville
Status
Days on Market: 18
Last Status: Sold
Sold Date: Mar 13, 2018
Closed Date: Apr 30, 2018
Expiry Date: Apr 23, 2018
Sold Price: $935,000
Unavailable Date: Mar 13, 2018
Input Date: Feb 27, 2018
Prior LSC: Listing with no contract changes
Property
Status: Sale
Property Type: Detached
Style: Backsplit 3
Age: 31-50
Area: Oakville
Community: Bronte West
Availability Date: Immediate
Inside
Bedrooms: 3
Bathrooms: 3
Kitchens: 1
Rooms: 7
Den/Family Room: Yes
Air Conditioning: Central Air
Fireplace: Yes
Laundry Level: Lower
Central Vacuum: N
Washrooms: 3
Building
Basement: Fin W/O
Basement 2: Finished
Heat Type: Forced Air
Heat Source: Gas
Exterior: Alum Siding
Exterior: Brick
UFFI: No
Water Supply: Municipal
Special Designation: Unknown
Parking
Driveway: Private
Garage Spaces: 1
Garage Type: Attached
Covered Parking Spaces: 3
Total Parking Spaces: 4
Fees
Tax Year: 2017
Tax Legal Description: Pcl 95-1, Sec M39 ; Lt 95, Pl M39 ; S/T H7380 Oakv
Taxes: $4,100
Highlights
Feature: Fenced Yard
Feature: Level
Feature: Rec Centre
Feature: School
Land
Cross Street: Bridge And Ventura
Municipality District: Oakville
Fronting On: North
Parcel Number: 248560099
Pool: None
Sewer: Sewers
Lot Depth: 124 Feet
Lot Frontage: 60 Feet
Additional Media
- Virtual Tour: http://virtualviewing.ca/mm16b/2450-ventura-dr-oakville-u/
Rooms
Room details for 2450 Ventura Drive, Oakville
| Type | Dimensions | Description |
|---|---|---|
| Kitchen Main | 2.90 x 5.11 | Bay Window, Breakfast Area, Galley Kitchen |
| Breakfast Main | 2.06 x 3.66 | Bay Window |
| Dining Upper | 2.72 x 4.22 | Sliding Doors |
| Living Main | 3.40 x 5.36 | Cathedral Ceiling, Skylight, Bay Window |
| Master Upper | 3.51 x 5.31 | Cathedral Ceiling, Skylight, W/O To Balcony |
| 2nd Br Upper | 2.84 x 2.95 | |
| Family Lower | 3.76 x 5.82 | Fireplace |
| 3rd Br Lower | 2.97 x 3.15 | |
| Laundry Lower | 1.70 x 2.21 | |
| Sitting Lower | 3.10 x 3.20 | W/O To Deck |
| XXXXXXXX | XXX XX, XXXX |
XXXX XXX XXXX |
$XXX,XXX |
| XXX XX, XXXX |
XXXXXX XXX XXXX |
$XXX,XXX |
| XXXXXXXX XXXX | XXX XX, XXXX | $935,000 XXX XXXX |
| XXXXXXXX XXXXXX | XXX XX, XXXX | $949,900 XXX XXXX |

École élémentaire Patricia-Picknell
Elementary: PublicBrookdale Public School
Elementary: PublicGladys Speers Public School
Elementary: PublicSt Joseph's School
Elementary: CatholicEastview Public School
Elementary: PublicSt Dominics Separate School
Elementary: CatholicRobert Bateman High School
Secondary: PublicAbbey Park High School
Secondary: PublicGarth Webb Secondary School
Secondary: PublicSt Ignatius of Loyola Secondary School
Secondary: CatholicThomas A Blakelock High School
Secondary: PublicSt Thomas Aquinas Roman Catholic Secondary School
Secondary: Catholic

