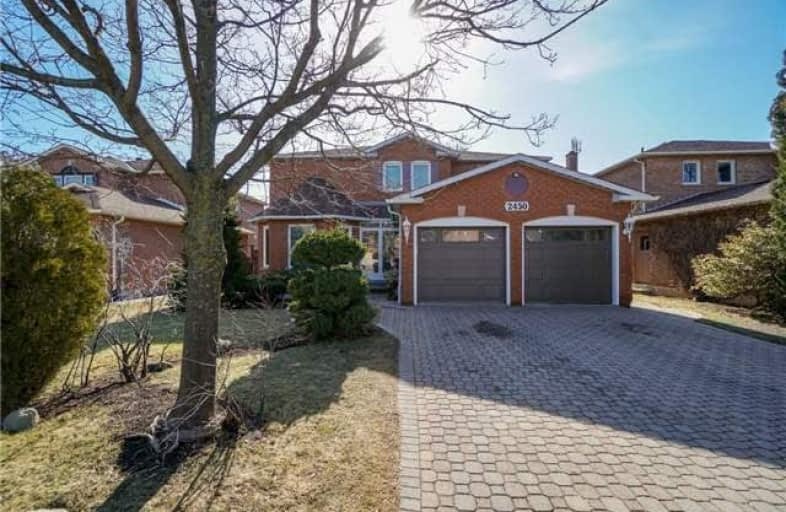
Hillside Public School Public School
Elementary: Public
2.04 km
St Helen Separate School
Elementary: Catholic
1.57 km
St Luke Elementary School
Elementary: Catholic
0.37 km
E J James Public School
Elementary: Public
2.85 km
Maple Grove Public School
Elementary: Public
2.38 km
James W. Hill Public School
Elementary: Public
0.85 km
École secondaire Gaétan Gervais
Secondary: Public
4.53 km
Erindale Secondary School
Secondary: Public
5.03 km
Clarkson Secondary School
Secondary: Public
1.67 km
Iona Secondary School
Secondary: Catholic
3.17 km
Oakville Trafalgar High School
Secondary: Public
2.37 km
Iroquois Ridge High School
Secondary: Public
3.14 km







