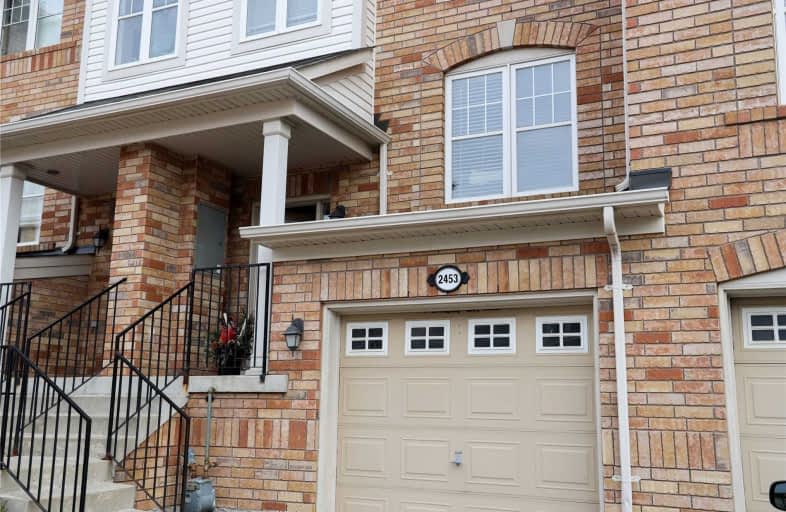Sold on Mar 20, 2020
Note: Property is not currently for sale or for rent.

-
Type: Att/Row/Twnhouse
-
Style: 2-Storey
-
Lot Size: 18.27 x 0 Feet
-
Age: No Data
-
Taxes: $3,050 per year
-
Days on Site: 8 Days
-
Added: Mar 12, 2020 (1 week on market)
-
Updated:
-
Last Checked: 2 hours ago
-
MLS®#: W4718458
-
Listed By: Rock star real estate inc., brokerage
Welcome To 2413 Coho Way, Conveniently Located In The Family Friendly Westmount Neighbourhood, Walking Distance To Schools, Parks, Shopping, Hospital & Only 10 Minutes From Bronte Go Station. .The Main Level Boasts Upgraded Laminate Flooring & Tile Throughout, A Bright Eat-In Kitchen With All Stainless Steel Appliances & Separate Living Room/Dining Room Combo. Walk Downstairs To A Fully Finished Basement Family Room With Walk Out To A Private Backyard.
Extras
Existing S/S Fridge,Stove,B/I Dishwasher,Elfs, Blinds ,Gdo & Remote, Existing Washer , Dryer.
Property Details
Facts for 2453 Coho Way, Oakville
Status
Days on Market: 8
Last Status: Sold
Sold Date: Mar 20, 2020
Closed Date: Jun 11, 2020
Expiry Date: Jun 12, 2020
Sold Price: $715,000
Unavailable Date: Mar 20, 2020
Input Date: Mar 12, 2020
Property
Status: Sale
Property Type: Att/Row/Twnhouse
Style: 2-Storey
Area: Oakville
Community: West Oak Trails
Availability Date: Tbd
Inside
Bedrooms: 3
Bathrooms: 2
Kitchens: 1
Rooms: 6
Den/Family Room: Yes
Air Conditioning: Central Air
Fireplace: No
Washrooms: 2
Building
Basement: Finished
Basement 2: Full
Heat Type: Forced Air
Heat Source: Gas
Exterior: Brick
Water Supply: Municipal
Special Designation: Unknown
Parking
Driveway: Private
Garage Spaces: 1
Garage Type: Attached
Covered Parking Spaces: 1
Total Parking Spaces: 2
Fees
Tax Year: 2019
Tax Legal Description: See Schedule C
Taxes: $3,050
Land
Cross Street: Baronwood/Jillian/Co
Municipality District: Oakville
Fronting On: South
Parcel Number: 250710296
Pool: None
Sewer: Sewers
Lot Frontage: 18.27 Feet
Rooms
Room details for 2453 Coho Way, Oakville
| Type | Dimensions | Description |
|---|---|---|
| Breakfast Main | 2.44 x 2.84 | |
| Kitchen Main | 2.84 x 3.58 | |
| Living Main | 3.05 x 5.77 | |
| Bathroom Main | - | 2 Pc Bath |
| Bathroom 2nd | - | 4 Pc Bath |
| Master 2nd | 3.10 x 4.17 | |
| Br 2nd | 2.72 x 2.72 | |
| Br 2nd | 2.57 x 3.10 | |
| Rec Lower | 3.05 x 3.94 | |
| Laundry Lower | - |
| XXXXXXXX | XXX XX, XXXX |
XXXX XXX XXXX |
$XXX,XXX |
| XXX XX, XXXX |
XXXXXX XXX XXXX |
$XXX,XXX | |
| XXXXXXXX | XXX XX, XXXX |
XXXXXXX XXX XXXX |
|
| XXX XX, XXXX |
XXXXXX XXX XXXX |
$XXX,XXX |
| XXXXXXXX XXXX | XXX XX, XXXX | $715,000 XXX XXXX |
| XXXXXXXX XXXXXX | XXX XX, XXXX | $689,900 XXX XXXX |
| XXXXXXXX XXXXXXX | XXX XX, XXXX | XXX XXXX |
| XXXXXXXX XXXXXX | XXX XX, XXXX | $689,900 XXX XXXX |

ÉIC Sainte-Trinité
Elementary: CatholicSt Joan of Arc Catholic Elementary School
Elementary: CatholicCaptain R. Wilson Public School
Elementary: PublicSt. Mary Catholic Elementary School
Elementary: CatholicPalermo Public School
Elementary: PublicEmily Carr Public School
Elementary: PublicÉSC Sainte-Trinité
Secondary: CatholicRobert Bateman High School
Secondary: PublicAbbey Park High School
Secondary: PublicCorpus Christi Catholic Secondary School
Secondary: CatholicGarth Webb Secondary School
Secondary: PublicSt Ignatius of Loyola Secondary School
Secondary: Catholic

