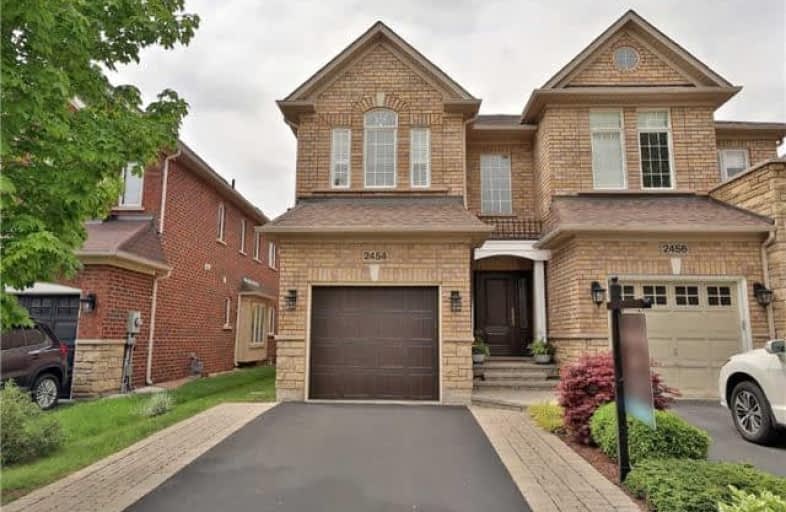Sold on Jul 17, 2017
Note: Property is not currently for sale or for rent.

-
Type: Semi-Detached
-
Style: 2-Storey
-
Size: 1500 sqft
-
Lot Size: 24.27 x 109.9 Feet
-
Age: 6-15 years
-
Taxes: $4,286 per year
-
Days on Site: 48 Days
-
Added: Sep 07, 2019 (1 month on market)
-
Updated:
-
Last Checked: 3 months ago
-
MLS®#: W3822085
-
Listed By: Royal lepage real estate services ltd., brokerage
It's Hot! Gorgeous Semi-Detached Luxury Home In Joshua Creek. Close To All Amenities & Hwys. Prof Ldscpg W/Interlock. Upgrd Hrdwd On 2 Lvls, Staircase, Newer Front Door & Garage Door, 9' Ceilings & Shutters. Formal Dng Rm, Grt Rm W/Fpl & 2 W/O's. Fabulous Kit W/Granite & Lrg Brkfst Rm. Lavish Master Ens W/Soaker Tub/Sep Shwr & Handy 2nd Flr Laundry Rm. Reshingled Roof. 10+
Extras
Incl: B/I Dishwsaher, B/I Microwave, Fridge, Stove, Washer, Dryer, All Elfs, All Shutters & Window Coverings, C/Air, Gdo. Excl: Tv & Mount, Sound Bar, Dining Room Elf.
Property Details
Facts for 2454 Felhaber Crescent, Oakville
Status
Days on Market: 48
Last Status: Sold
Sold Date: Jul 17, 2017
Closed Date: Sep 29, 2017
Expiry Date: Aug 30, 2017
Sold Price: $910,000
Unavailable Date: Jul 17, 2017
Input Date: May 30, 2017
Prior LSC: Listing with no contract changes
Property
Status: Sale
Property Type: Semi-Detached
Style: 2-Storey
Size (sq ft): 1500
Age: 6-15
Area: Oakville
Community: Iroquois Ridge North
Availability Date: Tba
Inside
Bedrooms: 3
Bathrooms: 3
Kitchens: 1
Rooms: 6
Den/Family Room: Yes
Air Conditioning: Central Air
Fireplace: Yes
Laundry Level: Upper
Central Vacuum: N
Washrooms: 3
Building
Basement: Full
Basement 2: Unfinished
Heat Type: Forced Air
Heat Source: Gas
Exterior: Brick
Elevator: N
Water Supply: Municipal
Special Designation: Unknown
Parking
Driveway: Private
Garage Spaces: 1
Garage Type: Attached
Covered Parking Spaces: 1
Total Parking Spaces: 2
Fees
Tax Year: 2017
Tax Legal Description: Plan 20M846 Pt Lot 161 Rp 20R15194 Parts 5 To 7
Taxes: $4,286
Highlights
Feature: Grnbelt/Cons
Feature: Hospital
Feature: Level
Feature: Park
Feature: School
Feature: Wooded/Treed
Land
Cross Street: 8th Ln-North Ridge-F
Municipality District: Oakville
Fronting On: North
Pool: None
Sewer: Sewers
Lot Depth: 109.9 Feet
Lot Frontage: 24.27 Feet
Acres: < .50
Zoning: Residential
Additional Media
- Virtual Tour: http://www.rstours.ca/24081a
Rooms
Room details for 2454 Felhaber Crescent, Oakville
| Type | Dimensions | Description |
|---|---|---|
| Dining Main | 3.81 x 5.18 | Hardwood Floor, California Shutters |
| Kitchen Main | 2.43 x 3.14 | Eat-In Kitchen, Granite Counter, Centre Island |
| Breakfast Main | 2.54 x 2.74 | Open Concept |
| Great Rm 2nd | 3.65 x 5.18 | Hardwood Floor, Gas Fireplace, W/O To Deck |
| Master 2nd | 3.35 x 5.33 | Hardwood Floor, W/I Closet, Soaker |
| Br 2nd | 3.04 x 3.65 | Hardwood Floor, Large Closet |
| Br 2nd | 3.45 x 4.16 | Hardwood Floor, Large Closet |
| Laundry 2nd | - |
| XXXXXXXX | XXX XX, XXXX |
XXXX XXX XXXX |
$XXX,XXX |
| XXX XX, XXXX |
XXXXXX XXX XXXX |
$XXX,XXX | |
| XXXXXXXX | XXX XX, XXXX |
XXXXXXX XXX XXXX |
|
| XXX XX, XXXX |
XXXXXX XXX XXXX |
$XXX,XXX | |
| XXXXXXXX | XXX XX, XXXX |
XXXXXXX XXX XXXX |
|
| XXX XX, XXXX |
XXXXXX XXX XXXX |
$XXX,XXX |
| XXXXXXXX XXXX | XXX XX, XXXX | $910,000 XXX XXXX |
| XXXXXXXX XXXXXX | XXX XX, XXXX | $949,900 XXX XXXX |
| XXXXXXXX XXXXXXX | XXX XX, XXXX | XXX XXXX |
| XXXXXXXX XXXXXX | XXX XX, XXXX | $949,900 XXX XXXX |
| XXXXXXXX XXXXXXX | XXX XX, XXXX | XXX XXXX |
| XXXXXXXX XXXXXX | XXX XX, XXXX | $899,900 XXX XXXX |

Holy Family School
Elementary: CatholicSheridan Public School
Elementary: PublicPost's Corners Public School
Elementary: PublicSt Marguerite d'Youville Elementary School
Elementary: CatholicSt Andrew Catholic School
Elementary: CatholicJoshua Creek Public School
Elementary: PublicGary Allan High School - Oakville
Secondary: PublicGary Allan High School - STEP
Secondary: PublicLoyola Catholic Secondary School
Secondary: CatholicHoly Trinity Catholic Secondary School
Secondary: CatholicIroquois Ridge High School
Secondary: PublicWhite Oaks High School
Secondary: Public- 2 bath
- 3 bed
1382 Gainsborough Drive, Oakville, Ontario • L6H 2H6 • 1005 - FA Falgarwood
- 3 bath
- 4 bed
- 1500 sqft
131 Genesee Drive, Oakville, Ontario • L6H 5Z3 • 1015 - RO River Oaks




