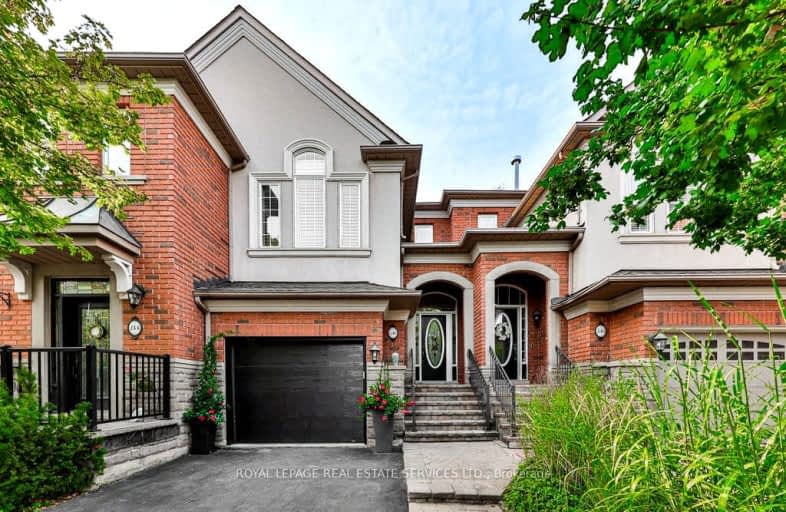Car-Dependent
- Most errands require a car.
49
/100
Some Transit
- Most errands require a car.
42
/100
Bikeable
- Some errands can be accomplished on bike.
57
/100

St Patrick Separate School
Elementary: Catholic
1.14 km
Ascension Separate School
Elementary: Catholic
1.48 km
Mohawk Gardens Public School
Elementary: Public
1.11 km
Frontenac Public School
Elementary: Public
1.81 km
St Dominics Separate School
Elementary: Catholic
2.62 km
Pineland Public School
Elementary: Public
1.74 km
Gary Allan High School - SCORE
Secondary: Public
4.65 km
Gary Allan High School - Burlington
Secondary: Public
5.38 km
Robert Bateman High School
Secondary: Public
1.68 km
Corpus Christi Catholic Secondary School
Secondary: Catholic
4.81 km
Nelson High School
Secondary: Public
3.59 km
Thomas A Blakelock High School
Secondary: Public
5.44 km
-
Burloak Waterfront Park
5420 Lakeshore Rd, Burlington ON 0.55km -
Iroquois Park
Burlington ON 3.94km -
Little Goobers
4059 New St (Walkers Ln), Burlington ON L7L 1S8 3.98km
-
CIBC
4490 Fairview St (Fairview), Burlington ON L7L 5P9 2.57km -
TD Bank Financial Group
2221 Lakeshore Rd W (Lakeshore Rd West), Oakville ON L6L 1H1 3.07km -
CIBC
1515 Rebecca St (3rd Line), Oakville ON L6L 5G8 4.13km






