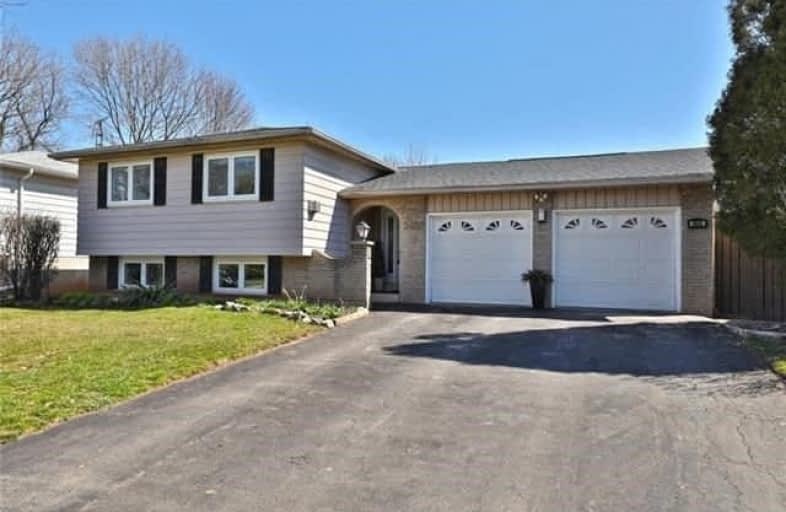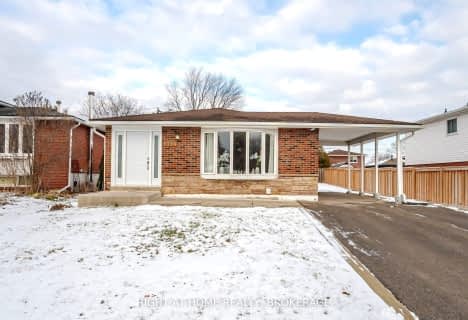Sold on Jul 09, 2018
Note: Property is not currently for sale or for rent.

-
Type: Detached
-
Style: Bungalow-Raised
-
Lot Size: 60 x 101 Feet
-
Age: 31-50 years
-
Taxes: $4,338 per year
-
Days on Site: 38 Days
-
Added: Sep 07, 2019 (1 month on market)
-
Updated:
-
Last Checked: 6 hours ago
-
MLS®#: W4147472
-
Listed By: Royal lepage realty plus oakville, brokerage
Spacious 5 Bed Home (3+2),South West Oakville. Approx 2200 Sf Living Space,Premium Lot Backing Onto Greenspace,Private Yard W/ Heated Inground Pool,Open Concept Design, Updated Kitchen & Baths, Hardwood, Pot Lighting, 2 Gas Fp, Access From Garage To Home. Community Centre & Tennis Club Just Around The Corner. Walk To Gladys Speers School Or Hop Back Fence To St Dominics. Short Stoll To Bronte Harbour With Great Restaurants, Shops And Waterfront Trails
Extras
Fridge,Stove,Built In Oven,Microwave,Washer & Dryer,All Electric Light Fixtures,All Window Coverings,All Pool Equipment,Freezer,2 Garage Door Openers With Remotes,Central Vacuum & Attachments,Tankless Hot Water Heater Is Owned
Property Details
Facts for 2466 Bridge Road, Oakville
Status
Days on Market: 38
Last Status: Sold
Sold Date: Jul 09, 2018
Closed Date: Aug 31, 2018
Expiry Date: Aug 31, 2018
Sold Price: $910,000
Unavailable Date: Jul 09, 2018
Input Date: Jun 01, 2018
Property
Status: Sale
Property Type: Detached
Style: Bungalow-Raised
Age: 31-50
Area: Oakville
Community: Bronte West
Availability Date: Flex
Inside
Bedrooms: 3
Bedrooms Plus: 2
Bathrooms: 2
Kitchens: 1
Rooms: 6
Den/Family Room: Yes
Air Conditioning: Central Air
Fireplace: Yes
Washrooms: 2
Building
Basement: Finished
Basement 2: Full
Heat Type: Forced Air
Heat Source: Gas
Exterior: Alum Siding
Exterior: Brick
Water Supply: Municipal
Special Designation: Unknown
Parking
Driveway: Pvt Double
Garage Spaces: 2
Garage Type: Attached
Covered Parking Spaces: 2
Total Parking Spaces: 4
Fees
Tax Year: 2017
Tax Legal Description: Lot 102, Plan M39
Taxes: $4,338
Land
Cross Street: Between 3rd Line And
Municipality District: Oakville
Fronting On: West
Pool: Inground
Sewer: Sewers
Lot Depth: 101 Feet
Lot Frontage: 60 Feet
Rooms
Room details for 2466 Bridge Road, Oakville
| Type | Dimensions | Description |
|---|---|---|
| Living Main | 3.95 x 5.20 | |
| Dining Main | 2.87 x 3.50 | |
| Kitchen Main | 3.21 x 4.68 | |
| Master Main | 3.13 x 4.11 | |
| 2nd Br Main | 2.83 x 3.69 | |
| 3rd Br Main | 2.76 x 3.24 | |
| Family Lower | 3.28 x 6.80 | |
| 4th Br Lower | 3.26 x 4.68 | |
| 5th Br Lower | 3.02 x 4.75 |
| XXXXXXXX | XXX XX, XXXX |
XXXX XXX XXXX |
$XXX,XXX |
| XXX XX, XXXX |
XXXXXX XXX XXXX |
$XXX,XXX | |
| XXXXXXXX | XXX XX, XXXX |
XXXXXXX XXX XXXX |
|
| XXX XX, XXXX |
XXXXXX XXX XXXX |
$XXX,XXX | |
| XXXXXXXX | XXX XX, XXXX |
XXXXXXXX XXX XXXX |
|
| XXX XX, XXXX |
XXXXXX XXX XXXX |
$X,XXX,XXX |
| XXXXXXXX XXXX | XXX XX, XXXX | $910,000 XXX XXXX |
| XXXXXXXX XXXXXX | XXX XX, XXXX | $929,000 XXX XXXX |
| XXXXXXXX XXXXXXX | XXX XX, XXXX | XXX XXXX |
| XXXXXXXX XXXXXX | XXX XX, XXXX | $950,000 XXX XXXX |
| XXXXXXXX XXXXXXXX | XXX XX, XXXX | XXX XXXX |
| XXXXXXXX XXXXXX | XXX XX, XXXX | $1,149,000 XXX XXXX |

École élémentaire Patricia-Picknell
Elementary: PublicBrookdale Public School
Elementary: PublicGladys Speers Public School
Elementary: PublicSt Joseph's School
Elementary: CatholicEastview Public School
Elementary: PublicSt Dominics Separate School
Elementary: CatholicRobert Bateman High School
Secondary: PublicAbbey Park High School
Secondary: PublicGarth Webb Secondary School
Secondary: PublicSt Ignatius of Loyola Secondary School
Secondary: CatholicThomas A Blakelock High School
Secondary: PublicSt Thomas Aquinas Roman Catholic Secondary School
Secondary: Catholic- 2 bath
- 3 bed
- 1100 sqft
633 Amelia Crescent, Burlington, Ontario • L7L 6E6 • Appleby
- 2 bath
- 3 bed
- 1100 sqft




