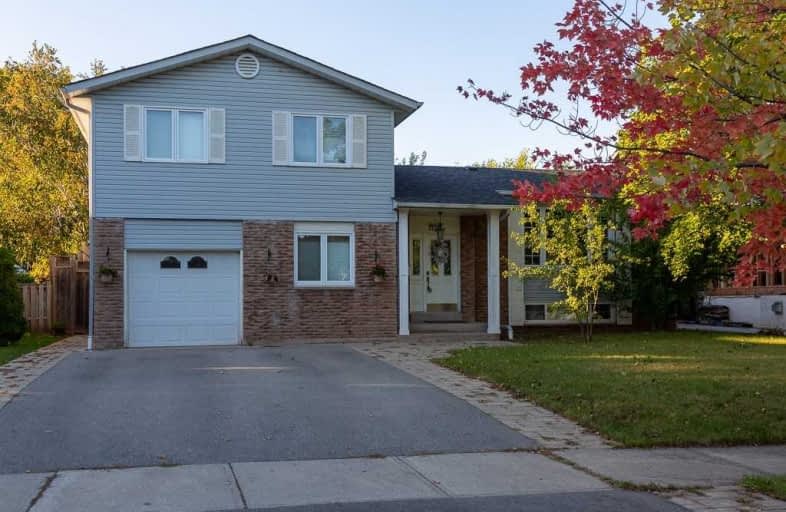Sold on Dec 18, 2019
Note: Property is not currently for sale or for rent.

-
Type: Detached
-
Style: Backsplit 4
-
Lot Size: 60 x 150 Feet
-
Age: No Data
-
Taxes: $5,150 per year
-
Days on Site: 21 Days
-
Added: Dec 19, 2019 (3 weeks on market)
-
Updated:
-
Last Checked: 3 hours ago
-
MLS®#: W4642906
-
Listed By: Sutton group realty systems inc., brokerage
Remodel, Live In/Renovate Or Build In Desirable West Bronte Backing Onto To Donovan Bailey Park. This Bronte Home Is An Entertainers Delight. Hardwood Floors Throughout Living Rm, Dining Room And 4 Main Bedrooms. Wood Burning Fireplace!! The Walkout Brings You To A Backyard Oasis With A 20' X 40' A Salt Water Pool(12), Hot Tub, 3 Over Sized Sheds With Power, Bar And Complete Privacy. Access To Garage From Grnd Floor. Plenty Of Storage And Priced For Action!!
Extras
Existing Fridge, Stove, Washer, Dryer, Dw, 3 Sheds(Largest Shed Is Finished And Can Used As An Office), Pool And All Equipment, Hot Tub, Tv And Wallmount In Living Room, Air Purifier. Exclusions: Wall Mounted Speakers.?
Property Details
Facts for 2469 Yarmouth Crescent, Oakville
Status
Days on Market: 21
Last Status: Sold
Sold Date: Dec 18, 2019
Closed Date: Feb 14, 2020
Expiry Date: Jan 31, 2020
Sold Price: $995,000
Unavailable Date: Dec 11, 2019
Input Date: Nov 27, 2019
Prior LSC: Sold
Property
Status: Sale
Property Type: Detached
Style: Backsplit 4
Area: Oakville
Community: Bronte West
Availability Date: 30/60 Tba
Inside
Bedrooms: 4
Bedrooms Plus: 1
Bathrooms: 2
Kitchens: 1
Rooms: 8
Den/Family Room: Yes
Air Conditioning: Central Air
Fireplace:
Laundry Level: Lower
Central Vacuum: N
Washrooms: 2
Building
Basement: Part Bsmt
Basement 2: Part Fin
Heat Type: Forced Air
Heat Source: Gas
Exterior: Brick
Exterior: Vinyl Siding
Water Supply: Municipal
Special Designation: Unknown
Other Structures: Garden Shed
Parking
Driveway: Private
Garage Spaces: 1
Garage Type: Attached
Covered Parking Spaces: 4
Total Parking Spaces: 5
Fees
Tax Year: 2019
Tax Legal Description: Plan M 38, Lot 28
Taxes: $5,150
Highlights
Feature: Fenced Yard
Feature: Park
Land
Cross Street: Bridge/Wyatt/Yarmout
Municipality District: Oakville
Fronting On: North
Pool: Inground
Sewer: Sewers
Lot Depth: 150 Feet
Lot Frontage: 60 Feet
Lot Irregularities: Fr60Xdp150.50
Acres: < .50
Zoning: Res
Additional Media
- Virtual Tour: http://virtualtours2go.point2homes.biz/Listing/VT2Go.ashx?hb=true&lid=351665512
Rooms
Room details for 2469 Yarmouth Crescent, Oakville
| Type | Dimensions | Description |
|---|---|---|
| Living 2nd | 5.71 x 6.10 | Hardwood Floor, Fireplace, French Doors |
| Dining 2nd | 2.90 x 2.95 | Hardwood Floor, Combined W/Living |
| Kitchen 2nd | 2.80 x 5.20 | Ceramic Floor, W/O To Pool |
| Master 3rd | 3.10 x 3.85 | Hardwood Floor, His/Hers Closets |
| 2nd Br 3rd | 3.83 x 2.52 | Hardwood Floor, Closet |
| 3rd Br 3rd | 2.40 x 2.90 | Hardwood Floor, Closet |
| 4th Br Main | 3.74 x 4.27 | Hardwood Floor |
| Office Main | 2.26 x 3.20 | Hardwood Floor, Side Door |
| 5th Br Bsmt | 3.75 x 4.26 | Laminate, Closet |
| Rec Bsmt | 4.55 x 7.52 | Laminate |
| XXXXXXXX | XXX XX, XXXX |
XXXX XXX XXXX |
$XXX,XXX |
| XXX XX, XXXX |
XXXXXX XXX XXXX |
$X,XXX,XXX | |
| XXXXXXXX | XXX XX, XXXX |
XXXXXXX XXX XXXX |
|
| XXX XX, XXXX |
XXXXXX XXX XXXX |
$X,XXX,XXX | |
| XXXXXXXX | XXX XX, XXXX |
XXXXXXX XXX XXXX |
|
| XXX XX, XXXX |
XXXXXX XXX XXXX |
$X,XXX,XXX |
| XXXXXXXX XXXX | XXX XX, XXXX | $995,000 XXX XXXX |
| XXXXXXXX XXXXXX | XXX XX, XXXX | $1,050,000 XXX XXXX |
| XXXXXXXX XXXXXXX | XXX XX, XXXX | XXX XXXX |
| XXXXXXXX XXXXXX | XXX XX, XXXX | $1,150,000 XXX XXXX |
| XXXXXXXX XXXXXXX | XXX XX, XXXX | XXX XXXX |
| XXXXXXXX XXXXXX | XXX XX, XXXX | $1,200,000 XXX XXXX |

École élémentaire Patricia-Picknell
Elementary: PublicBrookdale Public School
Elementary: PublicGladys Speers Public School
Elementary: PublicSt Joseph's School
Elementary: CatholicEastview Public School
Elementary: PublicSt Dominics Separate School
Elementary: CatholicRobert Bateman High School
Secondary: PublicAbbey Park High School
Secondary: PublicGarth Webb Secondary School
Secondary: PublicSt Ignatius of Loyola Secondary School
Secondary: CatholicThomas A Blakelock High School
Secondary: PublicSt Thomas Aquinas Roman Catholic Secondary School
Secondary: Catholic

