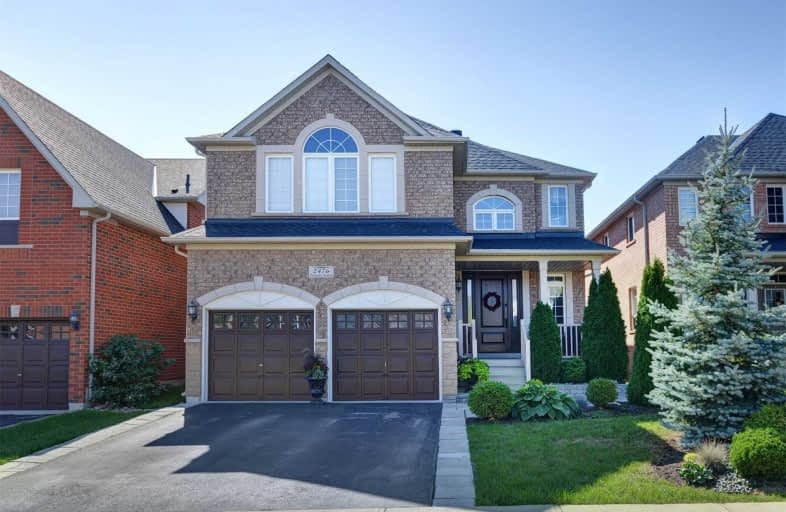Sold on Jun 16, 2019
Note: Property is not currently for sale or for rent.

-
Type: Detached
-
Style: 2-Storey
-
Size: 3000 sqft
-
Lot Size: 40.03 x 109.91 Feet
-
Age: 6-15 years
-
Taxes: $6,394 per year
-
Days on Site: 50 Days
-
Added: Sep 07, 2019 (1 month on market)
-
Updated:
-
Last Checked: 2 hours ago
-
MLS®#: W4429942
-
Listed By: Re/max aboutowne realty corp., brokerage
Upgraded/Updated Move-In Ready 5-Bed Home In Family N'hood. From Custom Front Door To Custom Basement To Prof Landscape Front/Back (South Facing), Nothing Left Unattended. $$$ Spent Inside/Out. See Attached List For All Updates/Upgrades. Shingles (2017), Furn/Ac (2015), Owned Tankless Hwt (2015), Freshly Painted. Garth Webb Hs #3 2017-18 (Ahead Of Abbey Park); Forest Trail Ps #4. Great School District. Rsa
Extras
Incl F/S/Dw/Mw/W/D, Elfs, All Blinds/Hrdwre, Gdo+Rem, Hottub/Attach, Bsmt: White Fridge/Bar Stools/Bar Fridges/Dart Brd Encl&Light/Butchers Rack (Cellar), Pingpong Table Excl All Drapes, Bsmt: Bar Micro, S/U Ss Freezer, Wine Fr, Dart Brd
Property Details
Facts for 2476 Parkglen Avenue, Oakville
Status
Days on Market: 50
Last Status: Sold
Sold Date: Jun 16, 2019
Closed Date: Aug 29, 2019
Expiry Date: Aug 31, 2019
Sold Price: $1,372,000
Unavailable Date: Jun 16, 2019
Input Date: Apr 27, 2019
Property
Status: Sale
Property Type: Detached
Style: 2-Storey
Size (sq ft): 3000
Age: 6-15
Area: Oakville
Community: West Oak Trails
Availability Date: Flexible
Inside
Bedrooms: 5
Bathrooms: 5
Kitchens: 1
Rooms: 10
Den/Family Room: Yes
Air Conditioning: Central Air
Fireplace: Yes
Laundry Level: Main
Washrooms: 5
Building
Basement: Finished
Basement 2: Full
Heat Type: Forced Air
Heat Source: Gas
Exterior: Brick
Water Supply: Municipal
Special Designation: Unknown
Parking
Driveway: Pvt Double
Garage Spaces: 2
Garage Type: Attached
Covered Parking Spaces: 2
Total Parking Spaces: 4
Fees
Tax Year: 2018
Tax Legal Description: Plan 20M888, Lot 52
Taxes: $6,394
Land
Cross Street: 3rd/Pine Glen/Parkgl
Municipality District: Oakville
Fronting On: West
Pool: None
Sewer: Sewers
Lot Depth: 109.91 Feet
Lot Frontage: 40.03 Feet
Acres: < .50
Additional Media
- Virtual Tour: http://tour.douglens.ca/ub/134938
Rooms
Room details for 2476 Parkglen Avenue, Oakville
| Type | Dimensions | Description |
|---|---|---|
| Living Ground | 3.43 x 3.71 | Hardwood Floor |
| Dining Ground | 3.71 x 3.99 | Hardwood Floor |
| Kitchen Ground | 4.50 x 5.87 | Breakfast Area, Quartz Counter, Stainless Steel Appl |
| Family Ground | 4.29 x 5.11 | Hardwood Floor, Gas Fireplace |
| Den Ground | 2.72 x 3.96 | Hardwood Floor |
| Master 2nd | 3.96 x 5.79 | 5 Pc Bath, W/I Closet |
| Br 2nd | 3.12 x 5.44 | 4 Pc Bath |
| Br 2nd | 3.20 x 3.66 | |
| Br 2nd | 3.35 x 3.51 | |
| Br 2nd | 3.30 x 3.38 | |
| Rec Bsmt | 5.51 x 6.65 | |
| Games Bsmt | 3.53 x 7.92 |
| XXXXXXXX | XXX XX, XXXX |
XXXX XXX XXXX |
$X,XXX,XXX |
| XXX XX, XXXX |
XXXXXX XXX XXXX |
$X,XXX,XXX |
| XXXXXXXX XXXX | XXX XX, XXXX | $1,372,000 XXX XXXX |
| XXXXXXXX XXXXXX | XXX XX, XXXX | $1,426,000 XXX XXXX |

ÉIC Sainte-Trinité
Elementary: CatholicSt Joan of Arc Catholic Elementary School
Elementary: CatholicCaptain R. Wilson Public School
Elementary: PublicSt. John Paul II Catholic Elementary School
Elementary: CatholicEmily Carr Public School
Elementary: PublicForest Trail Public School (Elementary)
Elementary: PublicÉSC Sainte-Trinité
Secondary: CatholicAbbey Park High School
Secondary: PublicCorpus Christi Catholic Secondary School
Secondary: CatholicGarth Webb Secondary School
Secondary: PublicSt Ignatius of Loyola Secondary School
Secondary: CatholicHoly Trinity Catholic Secondary School
Secondary: Catholic

