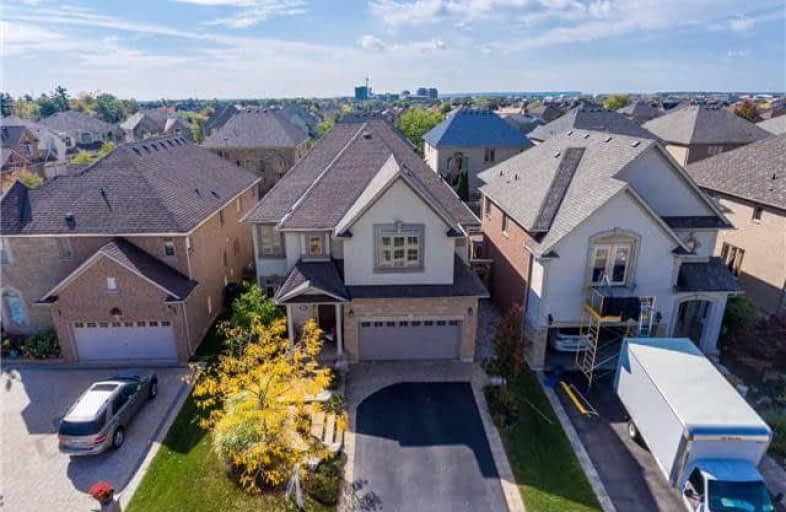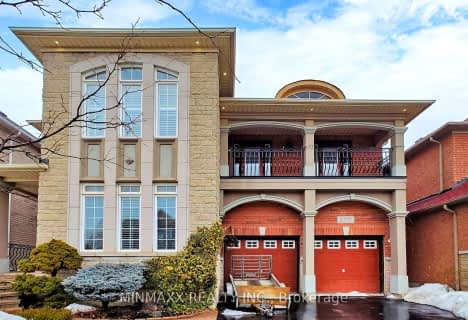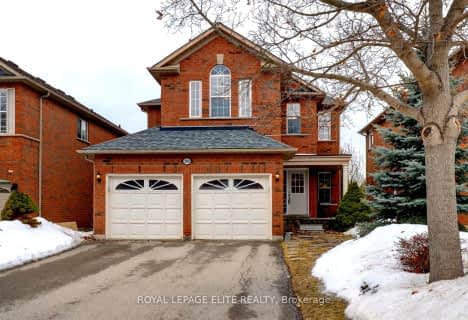
Holy Family School
Elementary: CatholicSheridan Public School
Elementary: PublicPost's Corners Public School
Elementary: PublicSt Marguerite d'Youville Elementary School
Elementary: CatholicSt Andrew Catholic School
Elementary: CatholicJoshua Creek Public School
Elementary: PublicÉcole secondaire Gaétan Gervais
Secondary: PublicGary Allan High School - Oakville
Secondary: PublicGary Allan High School - STEP
Secondary: PublicHoly Trinity Catholic Secondary School
Secondary: CatholicIroquois Ridge High School
Secondary: PublicWhite Oaks High School
Secondary: Public- 4 bath
- 4 bed
- 2500 sqft
1173 Glenashton Drive, Oakville, Ontario • L6H 5L7 • 1009 - JC Joshua Creek
- 4 bath
- 4 bed
- 2000 sqft
347 Briarhall Gate, Oakville, Ontario • L6H 4P4 • 1018 - WC Wedgewood Creek
- 3 bath
- 4 bed
- 2500 sqft
1466 EVEREST Crescent, Oakville, Ontario • L6H 3S4 • 1010 - JM Joshua Meadows
- 4 bath
- 4 bed
1261 Jezero Crescent, Oakville, Ontario • L6H 0B5 • 1009 - JC Joshua Creek
- 3 bath
- 4 bed
- 2000 sqft
416 Freeman Crescent, Oakville, Ontario • L6H 4R3 • 1005 - FA Falgarwood
- 3 bath
- 4 bed
1458 Everest Crescent, Oakville, Ontario • L6H 3S4 • 1010 - JM Joshua Meadows
- 4 bath
- 4 bed
- 2000 sqft
292 Callaghan Crescent, Oakville, Ontario • L6H 5H8 • 1015 - RO River Oaks
- 4 bath
- 4 bed
- 1500 sqft
1491 Princeton Crescent, Oakville, Ontario • L6H 4H3 • College Park
- 4 bath
- 4 bed
- 3000 sqft
299 Hickory Circle, Oakville, Ontario • L6H 4V3 • Iroquois Ridge North
- 3 bath
- 4 bed
- 2500 sqft
2555 Nichols Drive, Oakville, Ontario • L6H 7L3 • 1018 - WC Wedgewood Creek
- 3 bath
- 4 bed
- 2000 sqft
2342 Woodridge Way, Oakville, Ontario • L6H 6S3 • 1018 - WC Wedgewood Creek














