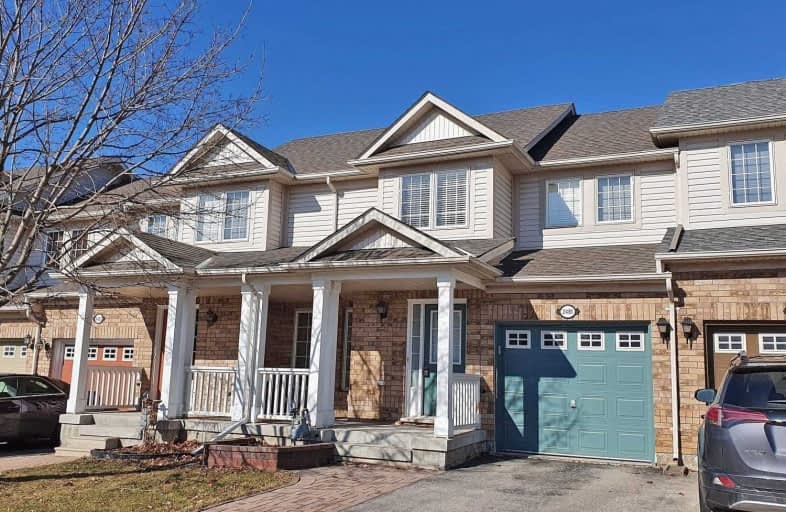Sold on Apr 29, 2020
Note: Property is not currently for sale or for rent.

-
Type: Att/Row/Twnhouse
-
Style: 2-Storey
-
Lot Size: 23 x 82.02 Feet
-
Age: No Data
-
Taxes: $3,236 per year
-
Days on Site: 43 Days
-
Added: Mar 17, 2020 (1 month on market)
-
Updated:
-
Last Checked: 4 hours ago
-
MLS®#: W4723602
-
Listed By: Re/max crossroads realty inc., brokerage
Gorgeous Freehold Townhouse **No Maintenance Fee** In West Oak Tails, Fully Upgraded With A Finished Bsmt. Features 1 Car Garage/Direct Access To House, Widened Driveway; California Shutters And Pot Lights. Newer Kitchen (17)Including Tile Floor, Ss Appl, Custom Cabinetry, Stone Counters, Breakfast Island.Hardwood Fl Throughout, Newer Entrance Tile. Bsmt Professionally Finished In 2017. Convenient Location Nearby Parks, Shopping, Schools, Gotrain And Highway.
Extras
All Elfs, Window Coverings. Newer Stainless Steel Fridge, Stove, Dishwasher, Range Hood. Breakfast Island. Washer And Dryer, Hot Water Tank Is Rental.
Property Details
Facts for 2481 Carberry Way, Oakville
Status
Days on Market: 43
Last Status: Sold
Sold Date: Apr 29, 2020
Closed Date: Jul 20, 2020
Expiry Date: Jul 16, 2020
Sold Price: $735,000
Unavailable Date: Apr 29, 2020
Input Date: Mar 17, 2020
Property
Status: Sale
Property Type: Att/Row/Twnhouse
Style: 2-Storey
Area: Oakville
Community: West Oak Trails
Availability Date: Tba
Inside
Bedrooms: 3
Bedrooms Plus: 1
Bathrooms: 3
Kitchens: 1
Rooms: 6
Den/Family Room: No
Air Conditioning: Central Air
Fireplace: No
Laundry Level: Lower
Washrooms: 3
Building
Basement: Finished
Heat Type: Forced Air
Heat Source: Gas
Exterior: Brick
Exterior: Vinyl Siding
Water Supply: Municipal
Special Designation: Unknown
Parking
Driveway: Pvt Double
Garage Spaces: 1
Garage Type: Built-In
Covered Parking Spaces: 1
Total Parking Spaces: 1
Fees
Tax Year: 2019
Tax Legal Description: Plan M805 Pt Blk 396 Rp 20R14623 Parts 19 & 20
Taxes: $3,236
Highlights
Feature: Hospital
Feature: Library
Feature: Park
Feature: Public Transit
Feature: School
Land
Cross Street: Bronte/South Of Dund
Municipality District: Oakville
Fronting On: West
Pool: None
Sewer: Sewers
Lot Depth: 82.02 Feet
Lot Frontage: 23 Feet
Additional Media
- Virtual Tour: http://www.winsold.com/tour/16031
Rooms
Room details for 2481 Carberry Way, Oakville
| Type | Dimensions | Description |
|---|---|---|
| Dining Main | 3.00 x 3.60 | Hardwood Floor, California Shutters, Chair Rail |
| Kitchen Main | 3.00 x 3.75 | Tile Floor, Stainless Steel Appl, Stone Counter |
| Family Main | 3.50 x 4.20 | Hardwood Floor, Pot Lights, California Shutters |
| Master 2nd | 3.95 x 3.45 | Hardwood Floor, 4 Pc Ensuite, California Shutters |
| 2nd Br 2nd | 3.50 x 3.15 | Hardwood Floor, W/I Closet |
| 3rd Br 2nd | 3.20 x 2.70 | Hardwood Floor |
| 4th Br Bsmt | 3.70 x 3.40 | Laminate, California Shutters, Window |
| Office Bsmt | - | Laminate |
| XXXXXXXX | XXX XX, XXXX |
XXXX XXX XXXX |
$XXX,XXX |
| XXX XX, XXXX |
XXXXXX XXX XXXX |
$XXX,XXX | |
| XXXXXXXX | XXX XX, XXXX |
XXXXXXX XXX XXXX |
|
| XXX XX, XXXX |
XXXXXX XXX XXXX |
$XXX,XXX |
| XXXXXXXX XXXX | XXX XX, XXXX | $735,000 XXX XXXX |
| XXXXXXXX XXXXXX | XXX XX, XXXX | $750,000 XXX XXXX |
| XXXXXXXX XXXXXXX | XXX XX, XXXX | XXX XXXX |
| XXXXXXXX XXXXXX | XXX XX, XXXX | $688,000 XXX XXXX |

St Joan of Arc Catholic Elementary School
Elementary: CatholicCaptain R. Wilson Public School
Elementary: PublicSt. Mary Catholic Elementary School
Elementary: CatholicSt. John Paul II Catholic Elementary School
Elementary: CatholicPalermo Public School
Elementary: PublicEmily Carr Public School
Elementary: PublicÉSC Sainte-Trinité
Secondary: CatholicAbbey Park High School
Secondary: PublicCorpus Christi Catholic Secondary School
Secondary: CatholicGarth Webb Secondary School
Secondary: PublicSt Ignatius of Loyola Secondary School
Secondary: CatholicHoly Trinity Catholic Secondary School
Secondary: Catholic- 3 bath
- 3 bed
- 2000 sqft
58-2280 Baronwood Drive, Oakville, Ontario • L6M 0J7 • 1022 - WT West Oak Trails



