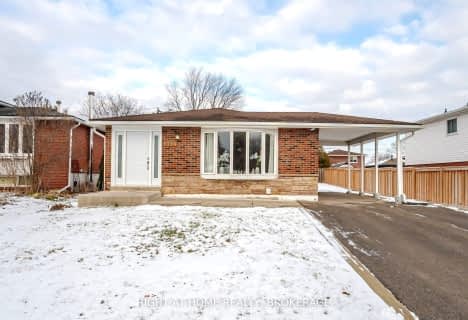Sold on Aug 11, 2019
Note: Property is not currently for sale or for rent.

-
Type: Detached
-
Style: Other
-
Lot Size: 90.58 x 69.2 Feet
-
Age: No Data
-
Taxes: $5,404 per year
-
Days on Site: 7 Days
-
Added: Sep 07, 2019 (1 week on market)
-
Updated:
-
Last Checked: 1 hour ago
-
MLS®#: O4466057
-
Listed By: Bryson hall realty brokerage inc.
Converted Omdreb Listing(30737546)*Comments May Be Truncated.*Family Friendly Home Located In Bronte On Quiet Street In South West Oakville. Large 4 Level, 3 Bedroom, 2.5 Bath Side Split Features A Bright Kitchen Overlooking The Inground Salt Water Pool W/ Solar & Gas Heaters & Mesh Winter Cover. Sunken Main Floor Family Room W/Gas Fireplace Insert Open To The Kitchen W/ Wrought Iron Railing & Spindles. Walk Out To Back Patio And Pool. Hardwood Floors Through
Extras
Out Main And Upper Upper Floors, Main Floor Laundry Room, Large Living Room W/ Bay Window, Crown Mouldings, Large Baseboards, Decorative Front Door W/ Wrought Iron Inlay, Pot Lighting, Granite Counter, Carpeted Recreation Room W/ Cedar Clo
Property Details
Facts for 2483 Waterford Street, Oakville
Status
Days on Market: 7
Last Status: Sold
Sold Date: Aug 11, 2019
Closed Date: Aug 21, 2019
Expiry Date: Sep 30, 2019
Sold Price: $975,000
Unavailable Date: Aug 11, 2019
Input Date: May 29, 2019
Prior LSC: Sold
Property
Status: Sale
Property Type: Detached
Style: Other
Area: Oakville
Community: Bronte West
Availability Date: 60-90
Assessment Amount: $735,750
Assessment Year: 2019
Inside
Bedrooms: 3
Bathrooms: 3
Kitchens: 1
Rooms: 11
Den/Family Room: Yes
Air Conditioning: Central Air
Washrooms: 3
Utilities
Utilities Included: N
Building
Basement: Part Fin
Basement 2: Full
Heat Type: Forced Air
Heat Source: Gas
Exterior: Alum Siding
Exterior: Brick Front
UFFI: No
Water Supply: Municipal
Parking
Driveway: Pvt Double
Parking Included: No
Garage Spaces: 2
Garage Type: Attached
Total Parking Spaces: 4
Fees
Tax Year: 2019
Central A/C Included: No
Common Elements Included: No
Heating Included: No
Hydro Included: No
Water Included: No
Tax Legal Description: Plan M80 Lot 25
Taxes: $5,404
Highlights
Feature: Level
Land
Cross Street: Bronte Road - Waterf
Municipality District: Oakville
Fronting On: North
Parcel Number: 248500039
Pool: Inground
Sewer: Sewers
Lot Depth: 69.2 Feet
Lot Frontage: 90.58 Feet
Lot Irregularities: 90.58' X 69.2' Irreg.
Acres: < .50
Zoning: Res
Rooms
Room details for 2483 Waterford Street, Oakville
| Type | Dimensions | Description |
|---|---|---|
| Living 2nd | 5.54 x 3.51 | |
| Dinning 2nd | 2.92 x 3.34 | |
| Kitchen 2nd | 2.72 x 5.59 | Bay Windows |
| Master 3rd | 3.81 x 4.32 | |
| Br 3rd | 4.24 x 2.79 | |
| Br 3rd | 3.40 x 3.02 | |
| Family Main | 3.94 x 5.94 | Walk-Out |
| Laundry Main | 2.01 x 2.21 | |
| Rec Ground | 4.44 x 9.32 | |
| Bathroom 2nd | 2.21 x 2.01 | 4 Pc Bath |
| Bathroom 2nd | 1.50 x 3.10 | 3 Pc Bath |
| Bathroom Main | - | 2 Pc Bath |
| XXXXXXXX | XXX XX, XXXX |
XXXX XXX XXXX |
$XXX,XXX |
| XXX XX, XXXX |
XXXXXX XXX XXXX |
$XXX,XXX |
| XXXXXXXX XXXX | XXX XX, XXXX | $975,000 XXX XXXX |
| XXXXXXXX XXXXXX | XXX XX, XXXX | $989,900 XXX XXXX |

Gladys Speers Public School
Elementary: PublicSt Joseph's School
Elementary: CatholicEastview Public School
Elementary: PublicSt Bernadette Separate School
Elementary: CatholicSt Dominics Separate School
Elementary: CatholicPilgrim Wood Public School
Elementary: PublicRobert Bateman High School
Secondary: PublicAbbey Park High School
Secondary: PublicGarth Webb Secondary School
Secondary: PublicSt Ignatius of Loyola Secondary School
Secondary: CatholicThomas A Blakelock High School
Secondary: PublicSt Thomas Aquinas Roman Catholic Secondary School
Secondary: Catholic- 2 bath
- 3 bed
- 1100 sqft

