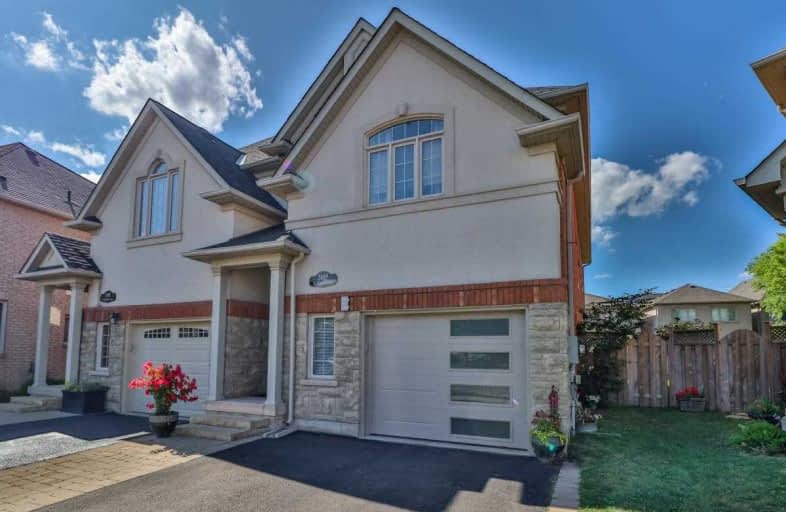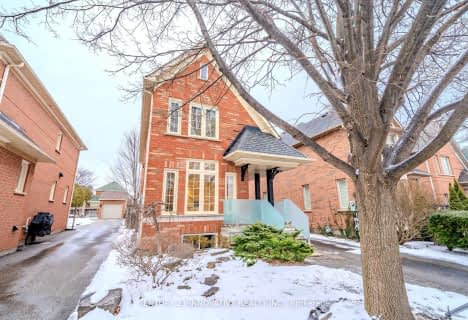Car-Dependent
- Almost all errands require a car.
Some Transit
- Most errands require a car.
Very Bikeable
- Most errands can be accomplished on bike.

Holy Family School
Elementary: CatholicSheridan Public School
Elementary: PublicPost's Corners Public School
Elementary: PublicSt Marguerite d'Youville Elementary School
Elementary: CatholicSt Andrew Catholic School
Elementary: CatholicJoshua Creek Public School
Elementary: PublicGary Allan High School - Oakville
Secondary: PublicGary Allan High School - STEP
Secondary: PublicLoyola Catholic Secondary School
Secondary: CatholicHoly Trinity Catholic Secondary School
Secondary: CatholicIroquois Ridge High School
Secondary: PublicWhite Oaks High School
Secondary: Public-
North Ridge Trail Park
Ontario 0.24km -
Tom Chater Memorial Park
3195 the Collegeway, Mississauga ON L5L 4Z6 3.8km -
Thorn Lodge Park
Thorn Lodge Dr (Woodchester Dr), Mississauga ON 4.43km
-
CIBC
271 Hays Blvd, Oakville ON L6H 6Z3 1.37km -
TD Bank Financial Group
321 Iroquois Shore Rd, Oakville ON L6H 1M3 3.84km -
TD Bank Financial Group
2955 Eglinton Ave W (Eglington Rd), Mississauga ON L5M 6J3 6.17km
- 3 bath
- 3 bed
2605 Devonsley Crescent, Oakville, Ontario • L6H 6J2 • 1015 - RO River Oaks




