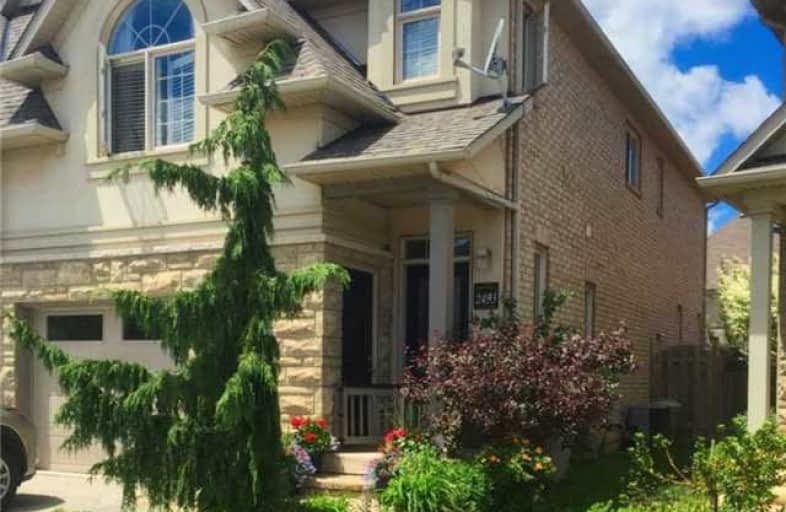Sold on Jun 20, 2017
Note: Property is not currently for sale or for rent.

-
Type: Semi-Detached
-
Style: 2-Storey
-
Size: 2000 sqft
-
Lot Size: 24.48 x 109.45 Feet
-
Age: 6-15 years
-
Taxes: $4,425 per year
-
Days on Site: 39 Days
-
Added: Sep 07, 2019 (1 month on market)
-
Updated:
-
Last Checked: 3 months ago
-
MLS®#: W3800190
-
Listed By: Re/max realty enterprises inc., brokerage
Exquisite Executive Semi- Detached Home In Desirable Joshua Creek In Oakville. Many Great Upgrades And Improvements Throughout Including Engineered Hardwood Floors On 2 Levels, Open Concept Modern Kitchen With Quartz Countertops And Custom Backsplash, Ss Appliances, Reverse Osmosis Water System, Professional Whole House Water Softener, Finished Basement, Professionally Landscaped Garden With Oversized Patio And Gazebo. Laundry Room On Main Floor.
Extras
Nest Thermostat And Carbon Monoxide/Fire Alarm. In-Sink Waste Disposal, Ss Appliances, Led Pot Lights And Whole House Led Lighting.Wall To Wall Built-In Bookcase,Media Unit,Flat Screen Tv, Leather Seating And Coffee Table.Lots Of Storage.
Property Details
Facts for 2493 Felhaber Crescent, Oakville
Status
Days on Market: 39
Last Status: Sold
Sold Date: Jun 20, 2017
Closed Date: Jun 24, 2017
Expiry Date: Aug 11, 2017
Sold Price: $1,050,000
Unavailable Date: Jun 20, 2017
Input Date: May 12, 2017
Property
Status: Sale
Property Type: Semi-Detached
Style: 2-Storey
Size (sq ft): 2000
Age: 6-15
Area: Oakville
Community: Iroquois Ridge North
Availability Date: 30 Days/Tba
Inside
Bedrooms: 3
Bathrooms: 4
Kitchens: 1
Rooms: 8
Den/Family Room: Yes
Air Conditioning: Central Air
Fireplace: Yes
Laundry Level: Main
Washrooms: 4
Building
Basement: Finished
Heat Type: Forced Air
Heat Source: Gas
Exterior: Brick
Exterior: Stucco/Plaster
Water Supply: Municipal
Special Designation: Unknown
Retirement: N
Parking
Driveway: Pvt Double
Garage Spaces: 1
Garage Type: Built-In
Covered Parking Spaces: 2
Total Parking Spaces: 3
Fees
Tax Year: 2017
Tax Legal Description: Pt Lt 53, Pl 20M891, Part 6, 20R15811
Taxes: $4,425
Highlights
Feature: Fenced Yard
Feature: Golf
Feature: Hospital
Feature: Park
Feature: Public Transit
Feature: Rec Centre
Land
Cross Street: Dundas/Prince Michae
Municipality District: Oakville
Fronting On: North
Pool: None
Sewer: Sewers
Lot Depth: 109.45 Feet
Lot Frontage: 24.48 Feet
Zoning: Res
Additional Media
- Virtual Tour: http://www.360homephoto.com/h75112/
Rooms
Room details for 2493 Felhaber Crescent, Oakville
| Type | Dimensions | Description |
|---|---|---|
| Living Ground | 3.62 x 6.13 | Open Concept, Hardwood Floor, Fireplace |
| Dining Ground | 3.52 x 4.92 | Open Concept, Hardwood Floor, O/Looks Garden |
| Kitchen Ground | 2.62 x 3.44 | Modern Kitchen, Centre Island, Pantry |
| Laundry Ground | 1.65 x 2.22 | Ceramic Floor, Linen Closet |
| Master 2nd | 3.82 x 5.80 | Hardwood Floor, Large Window, W/I Closet |
| Br 2nd | 3.03 x 3.67 | Hardwood Floor, Large Window, B/I Closet |
| Br 2nd | 2.73 x 3.65 | Hardwood Floor, Large Window, O/Looks Backyard |
| Office 2nd | 2.26 x 4.33 | Hardwood Floor, Open Concept, Large Window |
| Rec Bsmt | 5.84 x 6.53 | Hardwood Floor, B/I Bookcase |
| Exercise Bsmt | 2.06 x 4.21 | Hardwood Floor |
| Utility Bsmt | 2.79 x 5.28 |
| XXXXXXXX | XXX XX, XXXX |
XXXX XXX XXXX |
$X,XXX,XXX |
| XXX XX, XXXX |
XXXXXX XXX XXXX |
$XXX,XXX |
| XXXXXXXX XXXX | XXX XX, XXXX | $1,050,000 XXX XXXX |
| XXXXXXXX XXXXXX | XXX XX, XXXX | $939,000 XXX XXXX |

Holy Family School
Elementary: CatholicSheridan Public School
Elementary: PublicPost's Corners Public School
Elementary: PublicSt Marguerite d'Youville Elementary School
Elementary: CatholicSt Andrew Catholic School
Elementary: CatholicJoshua Creek Public School
Elementary: PublicGary Allan High School - Oakville
Secondary: PublicGary Allan High School - STEP
Secondary: PublicLoyola Catholic Secondary School
Secondary: CatholicHoly Trinity Catholic Secondary School
Secondary: CatholicIroquois Ridge High School
Secondary: PublicWhite Oaks High School
Secondary: Public- 2 bath
- 3 bed
1382 Gainsborough Drive, Oakville, Ontario • L6H 2H6 • 1005 - FA Falgarwood



