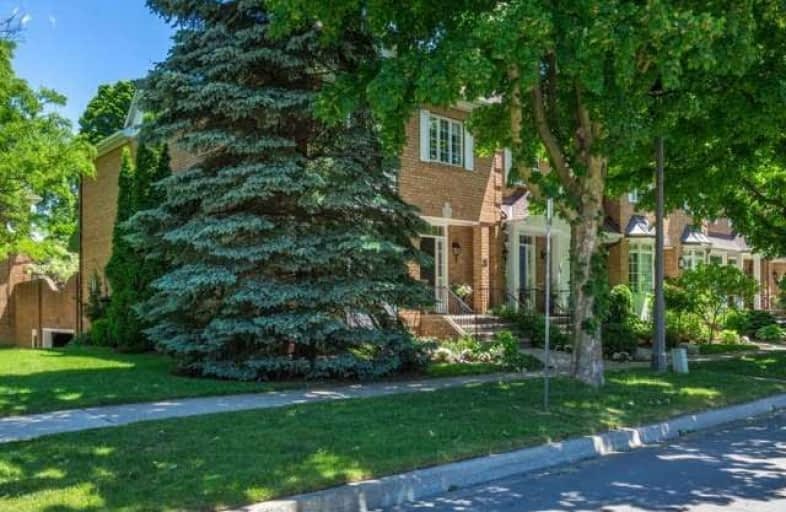Sold on Jun 22, 2018
Note: Property is not currently for sale or for rent.

-
Type: Att/Row/Twnhouse
-
Style: 2 1/2 Storey
-
Size: 3000 sqft
-
Lot Size: 29.36 x 90.06 Feet
-
Age: 31-50 years
-
Taxes: $9,919 per year
-
Days on Site: 7 Days
-
Added: Sep 07, 2019 (1 week on market)
-
Updated:
-
Last Checked: 1 hour ago
-
MLS®#: W4163696
-
Listed By: Harvey kalles real estate ltd., brokerage
Be Prepared To Be Impressed W/This Lovely 4 Bdrm Freehold Townhome Located In The West Harbour District. Steps To Prestigious Royal Oakville Club, Lake, Shops & Restaurants. Boasting Hdwd Flrs,9' Ceilings, Main Flr Family Rm/Den, Gas Fireplace,Custom Built Ins, Updated Kitchen Featuring Granite Counter & S/S Appliances. Step Out To Your Back Yard Garden Oasis & Enjoy The Privacy Of This Spacious & Custom Designed Back Terrace. This Is A Must See To Appreciate
Extras
See F/S For Kitchen Appliances, Garburator, Washer/Dryer, All Elfs And Window Coverings, Intercom, Gdo & Remotes, Garden Pond/Fountain, 2 Stair Lifts, Cvac & Related Equipment, Irrigation System. Excl: Hwt
Property Details
Facts for 25 Chisholm Street, Oakville
Status
Days on Market: 7
Last Status: Sold
Sold Date: Jun 22, 2018
Closed Date: Sep 14, 2018
Expiry Date: Oct 15, 2018
Sold Price: $1,865,000
Unavailable Date: Jun 22, 2018
Input Date: Jun 15, 2018
Property
Status: Sale
Property Type: Att/Row/Twnhouse
Style: 2 1/2 Storey
Size (sq ft): 3000
Age: 31-50
Area: Oakville
Community: Old Oakville
Availability Date: 60 Days/Tba
Inside
Bedrooms: 4
Bedrooms Plus: 1
Bathrooms: 3
Kitchens: 1
Rooms: 10
Den/Family Room: Yes
Air Conditioning: Central Air
Fireplace: Yes
Central Vacuum: Y
Washrooms: 3
Building
Basement: Finished
Basement 2: Full
Heat Type: Forced Air
Heat Source: Gas
Exterior: Brick
Exterior: Wood
Water Supply: Municipal
Physically Handicapped-Equipped: Y
Special Designation: Unknown
Parking
Driveway: Other
Garage Spaces: 2
Garage Type: Built-In
Total Parking Spaces: 2
Fees
Tax Year: 2018
Tax Legal Description: Plan M415 Lot 5/10 Interest Blk 11 M415
Taxes: $9,919
Highlights
Feature: Hospital
Feature: Lake Access
Feature: Marina
Feature: Park
Feature: Rec Centre
Feature: Terraced
Land
Cross Street: Lakeshore Rd W & Chi
Municipality District: Oakville
Fronting On: East
Pool: None
Sewer: Sewers
Lot Depth: 90.06 Feet
Lot Frontage: 29.36 Feet
Zoning: Residential
Rooms
Room details for 25 Chisholm Street, Oakville
| Type | Dimensions | Description |
|---|---|---|
| Living Main | 4.27 x 7.46 | Hardwood Floor, Gas Fireplace, W/O To Terrace |
| Dining Main | 3.35 x 3.58 | Hardwood Floor, Crown Moulding, Open Concept |
| Kitchen Main | 3.66 x 3.68 | Granite Counter, Updated, Stainless Steel Appl |
| Breakfast Main | 1.96 x 3.28 | Ceramic Floor, Closet, Combined W/Kitchen |
| Family Main | 4.22 x 3.76 | Hardwood Floor, Bay Window, Crown Moulding |
| Master 2nd | 4.27 x 6.76 | Broadloom, W/I Closet, 6 Pc Ensuite |
| 2nd Br 2nd | 3.25 x 4.95 | Broadloom, Double Closet, Bay Window |
| 3rd Br 2nd | 3.38 x 3.71 | Broadloom, Double Closet |
| 4th Br 3rd | 3.15 x 3.66 | Broadloom, Skylight |
| Sitting 3rd | 5.74 x 7.52 | Broadloom, Skylight |
| 5th Br Bsmt | 2.95 x 4.32 | Broadloom, Above Grade Window |
| Family Bsmt | 4.29 x 4.75 | Broadloom |
| XXXXXXXX | XXX XX, XXXX |
XXXX XXX XXXX |
$X,XXX,XXX |
| XXX XX, XXXX |
XXXXXX XXX XXXX |
$X,XXX,XXX |
| XXXXXXXX XXXX | XXX XX, XXXX | $1,865,000 XXX XXXX |
| XXXXXXXX XXXXXX | XXX XX, XXXX | $1,895,000 XXX XXXX |

Oakwood Public School
Elementary: PublicSt James Separate School
Elementary: CatholicNew Central Public School
Elementary: PublicÉÉC Sainte-Marie-Oakville
Elementary: CatholicW H Morden Public School
Elementary: PublicPine Grove Public School
Elementary: PublicÉcole secondaire Gaétan Gervais
Secondary: PublicGary Allan High School - Oakville
Secondary: PublicThomas A Blakelock High School
Secondary: PublicOakville Trafalgar High School
Secondary: PublicSt Thomas Aquinas Roman Catholic Secondary School
Secondary: CatholicWhite Oaks High School
Secondary: Public

