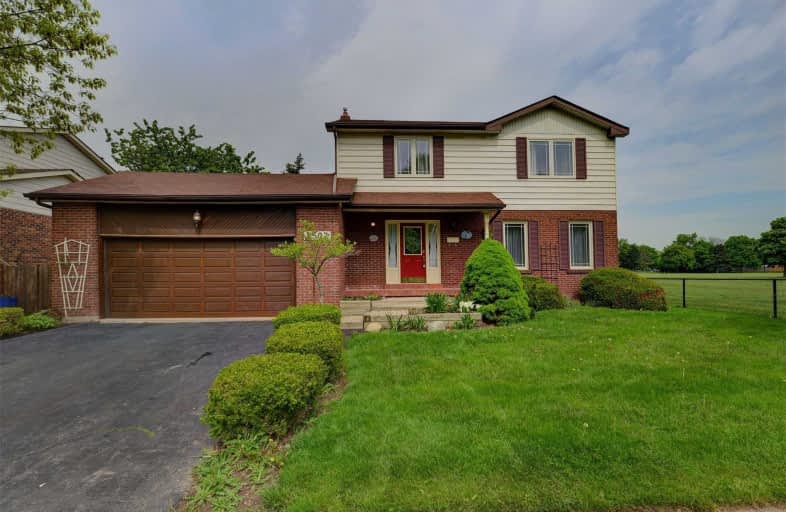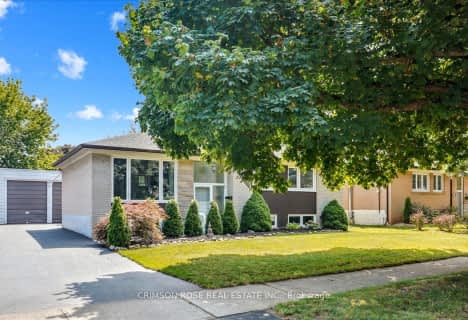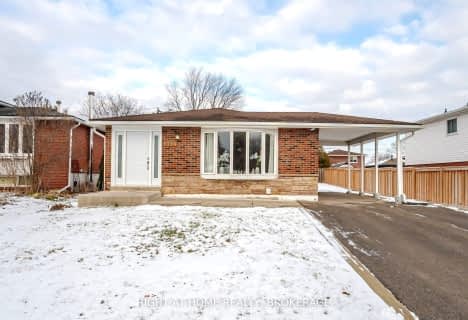Sold on Sep 26, 2019
Note: Property is not currently for sale or for rent.

-
Type: Detached
-
Style: 2-Storey
-
Size: 2000 sqft
-
Lot Size: 65 x 92.35 Feet
-
Age: 31-50 years
-
Taxes: $5,139 per year
-
Days on Site: 90 Days
-
Added: Sep 26, 2019 (2 months on market)
-
Updated:
-
Last Checked: 2 hours ago
-
MLS®#: W4501013
-
Listed By: Sutton group about town realty inc
Location! Location! This One Owner, Family Home Is Backing Onto A Park With No Neighbours To One Side! Fully Fenced Yard. Huge Master Bedroom With Closets Along Hallway Leading To A 4P Ensuite! The Other Two Bedrooms Are Also A Generous Size. Although This Home Is Dated, It Has Been 'Gently' Lived In And Has Good Bones. Windows Are Approx. 2 Yrs Old. Furnace Is Approx. 5Yrs Old. Gas F/P In Family Room. Hardwood On Main Level. 2Car Garage.
Extras
Large 3 Bedrm Home Backs Into Large Park And No Neighbours To One Side. Needs Updating But Has Been Well Cared For. One Owner Home. Bedrooms Are Generous In Size. Master With Ensuite.**Interboard Listing: Hamilton Burlington R.E. Assoc**
Property Details
Facts for 2507 Bridge Road, Oakville
Status
Days on Market: 90
Last Status: Sold
Sold Date: Sep 26, 2019
Closed Date: Jan 31, 2020
Expiry Date: Nov 29, 2019
Sold Price: $927,000
Unavailable Date: Sep 26, 2019
Input Date: Jun 28, 2019
Property
Status: Sale
Property Type: Detached
Style: 2-Storey
Size (sq ft): 2000
Age: 31-50
Area: Oakville
Community: Bronte East
Availability Date: Immed.
Inside
Bedrooms: 3
Bathrooms: 4
Kitchens: 1
Rooms: 7
Den/Family Room: Yes
Air Conditioning: Central Air
Fireplace: Yes
Laundry Level: Main
Central Vacuum: Y
Washrooms: 4
Building
Basement: Full
Basement 2: Part Bsmt
Heat Type: Forced Air
Heat Source: Gas
Exterior: Brick
Exterior: Vinyl Siding
Water Supply: Municipal
Physically Handicapped-Equipped: N
Special Designation: Unknown
Retirement: N
Parking
Driveway: Pvt Double
Garage Spaces: 2
Garage Type: Attached
Covered Parking Spaces: 2
Total Parking Spaces: 4
Fees
Tax Year: 2019
Tax Legal Description: Pcl A-4 Sec M38; Pt Blk A, Pl M38, Part 3, 20R 644
Taxes: $5,139
Highlights
Feature: Level
Feature: Park
Feature: Public Transit
Feature: School
Land
Cross Street: East On Bronte Rd.
Municipality District: Oakville
Fronting On: North
Parcel Number: 248560019
Pool: None
Sewer: Sewers
Lot Depth: 92.35 Feet
Lot Frontage: 65 Feet
Acres: < .50
Rooms
Room details for 2507 Bridge Road, Oakville
| Type | Dimensions | Description |
|---|---|---|
| Living Ground | 3.96 x 5.18 | |
| Dining Ground | 3.96 x 3.66 | |
| Kitchen Ground | 3.58 x 4.86 | |
| Family Ground | 3.96 x 5.11 | |
| Laundry Ground | - | |
| Bathroom Ground | - | |
| Master 2nd | 4.12 x 5.79 | |
| Br 2nd | 3.55 x 3.35 | |
| Br 2nd | 4.66 x 3.05 | |
| Bathroom 2nd | - | Ensuite Bath |
| Bathroom 2nd | - | |
| Bathroom Bsmt | - |
| XXXXXXXX | XXX XX, XXXX |
XXXX XXX XXXX |
$XXX,XXX |
| XXX XX, XXXX |
XXXXXX XXX XXXX |
$XXX,XXX | |
| XXXXXXXX | XXX XX, XXXX |
XXXXXXX XXX XXXX |
|
| XXX XX, XXXX |
XXXXXX XXX XXXX |
$XXX,XXX |
| XXXXXXXX XXXX | XXX XX, XXXX | $927,000 XXX XXXX |
| XXXXXXXX XXXXXX | XXX XX, XXXX | $979,000 XXX XXXX |
| XXXXXXXX XXXXXXX | XXX XX, XXXX | XXX XXXX |
| XXXXXXXX XXXXXX | XXX XX, XXXX | $994,500 XXX XXXX |

École élémentaire Patricia-Picknell
Elementary: PublicBrookdale Public School
Elementary: PublicGladys Speers Public School
Elementary: PublicSt Joseph's School
Elementary: CatholicEastview Public School
Elementary: PublicSt Dominics Separate School
Elementary: CatholicRobert Bateman High School
Secondary: PublicAbbey Park High School
Secondary: PublicGarth Webb Secondary School
Secondary: PublicSt Ignatius of Loyola Secondary School
Secondary: CatholicThomas A Blakelock High School
Secondary: PublicSt Thomas Aquinas Roman Catholic Secondary School
Secondary: Catholic- 2 bath
- 3 bed
- 2 bath
- 3 bed
- 1100 sqft




