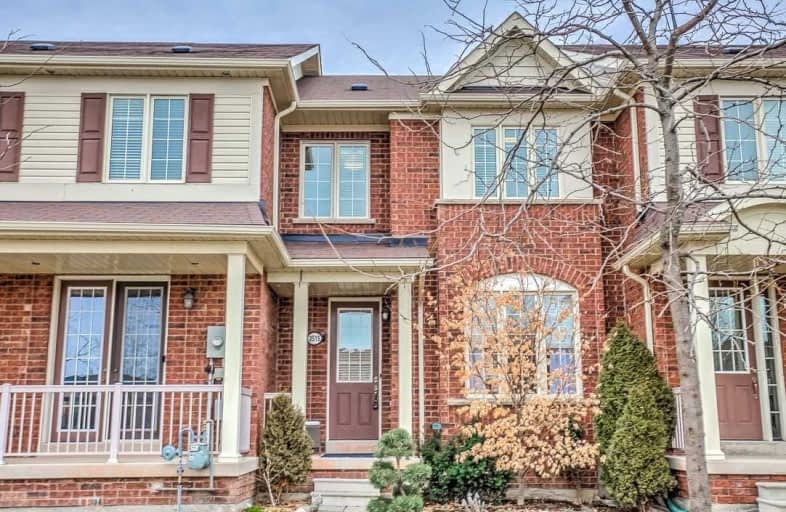Sold on Feb 10, 2020
Note: Property is not currently for sale or for rent.

-
Type: Att/Row/Twnhouse
-
Style: 2-Storey
-
Lot Size: 19.69 x 0 Feet
-
Age: No Data
-
Taxes: $3,825 per year
-
Days on Site: 4 Days
-
Added: Feb 06, 2020 (4 days on market)
-
Updated:
-
Last Checked: 2 hours ago
-
MLS®#: W4686049
-
Listed By: Re/max realty specialists inc., brokerage
Make Your Dreams A Reality! This High-In-Demand Freehold Townhome Comes With 3 Bedroom, 3 Washroom, A Rare 2 Car Garage, Family Room, Living/Dining & Professionally Finished Basement. This Hidden Gem Is Strategically Located Within Walking Distance To Schools, Parks And Plaza. Newly Built Hospital And Access To Highway Are Within Mins Drive
Extras
Features Include Gleaming Hardwood, Potlights, S/S Appliances, Backsplash, Granite Countertops, Island With Breakfast Bar, Undermount Sink, Pantry, Vast Recreation Room, Newly Renovated Bckyrd With Irrigation System... Ask For The List
Property Details
Facts for 2519 Postmaster Drive, Oakville
Status
Days on Market: 4
Last Status: Sold
Sold Date: Feb 10, 2020
Closed Date: May 15, 2020
Expiry Date: May 06, 2020
Sold Price: $810,000
Unavailable Date: Feb 10, 2020
Input Date: Feb 06, 2020
Prior LSC: Listing with no contract changes
Property
Status: Sale
Property Type: Att/Row/Twnhouse
Style: 2-Storey
Area: Oakville
Community: West Oak Trails
Availability Date: Tbd
Inside
Bedrooms: 3
Bathrooms: 3
Kitchens: 1
Rooms: 7
Den/Family Room: Yes
Air Conditioning: Central Air
Fireplace: No
Central Vacuum: Y
Washrooms: 3
Building
Basement: Finished
Basement 2: Full
Heat Type: Forced Air
Heat Source: Gas
Exterior: Alum Siding
Exterior: Brick
Water Supply: Municipal
Special Designation: Unknown
Parking
Driveway: None
Garage Spaces: 2
Garage Type: Detached
Total Parking Spaces: 2
Fees
Tax Year: 2019
Tax Legal Description: Pt Blk 1, Pl 20M1069, Pts 14,120 & 121, 20R18799
Taxes: $3,825
Additional Mo Fees: 80.52
Highlights
Feature: Hospital
Feature: Park
Feature: Public Transit
Feature: School
Land
Cross Street: Dundas St. W/Postmas
Municipality District: Oakville
Fronting On: East
Parcel of Tied Land: Y
Pool: None
Sewer: Sewers
Lot Frontage: 19.69 Feet
Additional Media
- Virtual Tour: https://youtu.be/Db5drj4HsOc
Rooms
Room details for 2519 Postmaster Drive, Oakville
| Type | Dimensions | Description |
|---|---|---|
| Living Main | 6.40 x 4.06 | Hardwood Floor, Combined W/Dining |
| Dining Main | 6.40 x 4.06 | Hardwood Floor, Combined W/Living |
| Family Main | 4.11 x 3.05 | Hardwood Floor |
| Kitchen Main | 4.11 x 2.64 | Tile Floor |
| Master 2nd | 4.22 x 4.06 | Hardwood Floor |
| 2nd Br 2nd | 3.00 x 3.15 | Hardwood Floor |
| 3rd Br 2nd | 2.74 x 2.44 | Hardwood Floor |
| Rec Bsmt | 4.27 x 8.97 | Laminate |

| XXXXXXXX | XXX XX, XXXX |
XXXX XXX XXXX |
$XXX,XXX |
| XXX XX, XXXX |
XXXXXX XXX XXXX |
$XXX,XXX |
| XXXXXXXX XXXX | XXX XX, XXXX | $810,000 XXX XXXX |
| XXXXXXXX XXXXXX | XXX XX, XXXX | $799,800 XXX XXXX |

ÉIC Sainte-Trinité
Elementary: CatholicSt Joan of Arc Catholic Elementary School
Elementary: CatholicSt. John Paul II Catholic Elementary School
Elementary: CatholicPalermo Public School
Elementary: PublicEmily Carr Public School
Elementary: PublicForest Trail Public School (Elementary)
Elementary: PublicÉSC Sainte-Trinité
Secondary: CatholicAbbey Park High School
Secondary: PublicCorpus Christi Catholic Secondary School
Secondary: CatholicGarth Webb Secondary School
Secondary: PublicSt Ignatius of Loyola Secondary School
Secondary: CatholicHoly Trinity Catholic Secondary School
Secondary: Catholic
