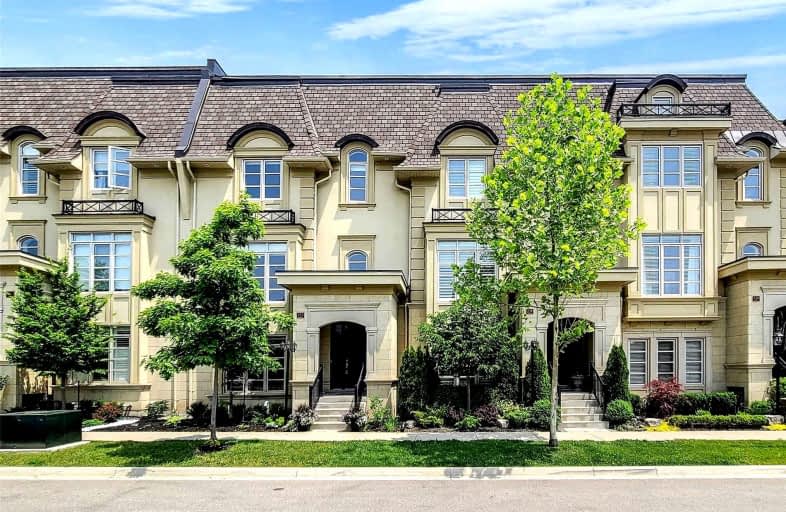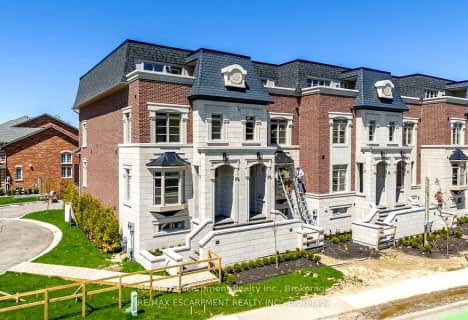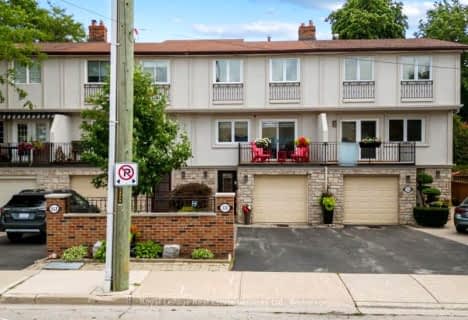

Oakwood Public School
Elementary: PublicSt James Separate School
Elementary: CatholicBrookdale Public School
Elementary: PublicÉÉC Sainte-Marie-Oakville
Elementary: CatholicW H Morden Public School
Elementary: PublicPine Grove Public School
Elementary: PublicÉcole secondaire Gaétan Gervais
Secondary: PublicGary Allan High School - Oakville
Secondary: PublicGary Allan High School - STEP
Secondary: PublicThomas A Blakelock High School
Secondary: PublicSt Thomas Aquinas Roman Catholic Secondary School
Secondary: CatholicWhite Oaks High School
Secondary: Public- 3 bath
- 3 bed
- 3000 sqft
216 REBECCA Street, Oakville, Ontario • L6K 1J9 • 1002 - CO Central
- 5 bath
- 4 bed
- 3000 sqft
229 Hanover Street, Oakville, Ontario • L6K 0G9 • 1020 - WO West
- 4 bath
- 3 bed
- 2000 sqft
310 Robinson Street, Oakville, Ontario • L6J 1G8 • 1013 - OO Old Oakville
- 3 bath
- 3 bed
- 2000 sqft
161 Dunn Street, Oakville, Ontario • L6J 3E4 • 1013 - OO Old Oakville







