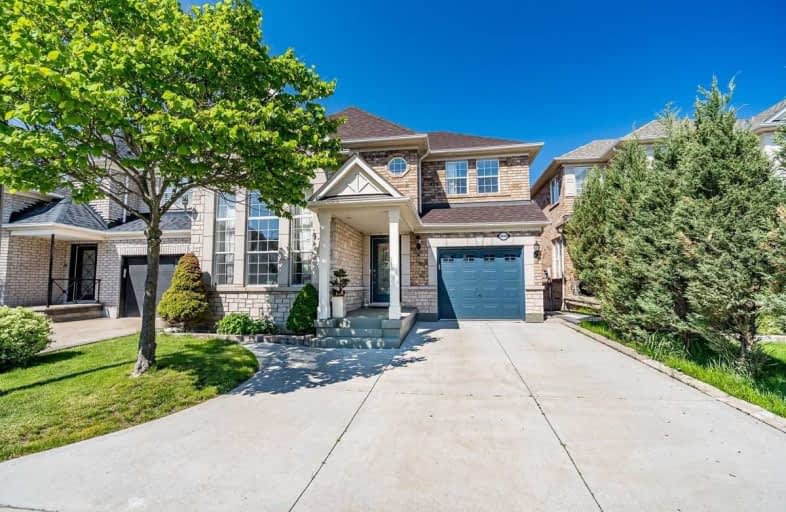Sold on Jun 09, 2020
Note: Property is not currently for sale or for rent.

-
Type: Detached
-
Style: 2-Storey
-
Size: 1500 sqft
-
Lot Size: 36.09 x 80.38 Feet
-
Age: 16-30 years
-
Taxes: $4,515 per year
-
Days on Site: 11 Days
-
Added: May 29, 2020 (1 week on market)
-
Updated:
-
Last Checked: 2 hours ago
-
MLS®#: W4774871
-
Listed By: Re/max aboutowne realty corp., brokerage
Sensational Mattamy Built Home On Quiet Crescent In West Oak Trails.This Meticulously Maintained Home Boasts 2658 Sq Ft. Of Fin Living Space Incl. New Roof ('19), Hrdwd Flrs Hardwd Staircase,Carpet Free,Sec Sys. This Bright Home Has 4 Bdrms,4 Bths, Vaulted Ceiling In D/Rm,Open Concept Kit W/Granite Counters, Marble Backsplash, Ss Appl, Brkfast Area W/Walk. Cozy Fam Rm W/ Bay Wndw Overlooks Rear Garden & Adjoins The Kit For Seamless Entertaining.
Extras
The Fully Fin Ll Features Tile Flooring,A Rec-Rm, 3 Pc Bath, Laundry, & Ample Storage.Entertain Outdoors In Your Fully Fenced & Landscaped Property. Close To Parks, Schools, Hospital, Shopping, Public Transport & Major Highways.
Property Details
Facts for 2534 Falkland Crescent, Oakville
Status
Days on Market: 11
Last Status: Sold
Sold Date: Jun 09, 2020
Closed Date: Jul 14, 2020
Expiry Date: Sep 29, 2020
Sold Price: $1,010,000
Unavailable Date: Jun 09, 2020
Input Date: May 30, 2020
Property
Status: Sale
Property Type: Detached
Style: 2-Storey
Size (sq ft): 1500
Age: 16-30
Area: Oakville
Community: West Oak Trails
Availability Date: Flex
Inside
Bedrooms: 4
Bathrooms: 4
Kitchens: 1
Rooms: 7
Den/Family Room: Yes
Air Conditioning: Central Air
Fireplace: No
Washrooms: 4
Building
Basement: Finished
Basement 2: Full
Heat Type: Forced Air
Heat Source: Gas
Exterior: Brick
Elevator: N
Water Supply: Municipal
Special Designation: Unknown
Parking
Driveway: Private
Garage Spaces: 1
Garage Type: Built-In
Covered Parking Spaces: 2
Total Parking Spaces: 3
Fees
Tax Year: 2019
Tax Legal Description: Ot 97, Plan 20M869, Oakville. S/T Right Until Earl
Taxes: $4,515
Highlights
Feature: Golf
Feature: Grnbelt/Conserv
Feature: Hospital
Feature: Place Of Worship
Feature: Public Transit
Land
Cross Street: Off Of Proudfoot Tra
Municipality District: Oakville
Fronting On: West
Parcel Number: 249256620
Pool: None
Sewer: Sewers
Lot Depth: 80.38 Feet
Lot Frontage: 36.09 Feet
Additional Media
- Virtual Tour: https://my.matterport.com/show/?m=gSraRpyrXfE&brand=0
Rooms
Room details for 2534 Falkland Crescent, Oakville
| Type | Dimensions | Description |
|---|---|---|
| Dining Main | 5.74 x 3.45 | Wood Floor, Vaulted Ceiling, Window Flr To Ceil |
| Kitchen Main | 3.33 x 4.47 | Tile Floor, Granite Counter, Breakfast Area |
| Family Main | 4.65 x 4.17 | Tile Floor, Bay Window, Combined W/Kitchen |
| Master 2nd | 4.06 x 3.84 | Wood Floor, W/I Closet, 4 Pc Ensuite |
| Br 2nd | 3.40 x 3.02 | Wood Floor, Closet |
| Br 2nd | 3.28 x 3.33 | Wood Floor, Closet |
| Br 2nd | 3.02 x 3.43 | Wood Floor, Closet |
| Rec Bsmt | 5.69 x 3.25 | Tile Floor |
| Rec Bsmt | 4.47 x 4.34 | Tile Floor |

| XXXXXXXX | XXX XX, XXXX |
XXXX XXX XXXX |
$X,XXX,XXX |
| XXX XX, XXXX |
XXXXXX XXX XXXX |
$X,XXX,XXX |
| XXXXXXXX XXXX | XXX XX, XXXX | $1,010,000 XXX XXXX |
| XXXXXXXX XXXXXX | XXX XX, XXXX | $1,034,000 XXX XXXX |

Our Lady of Peace School
Elementary: CatholicSt. Teresa of Calcutta Elementary School
Elementary: CatholicSt. John Paul II Catholic Elementary School
Elementary: CatholicEmily Carr Public School
Elementary: PublicForest Trail Public School (Elementary)
Elementary: PublicWest Oak Public School
Elementary: PublicGary Allan High School - Oakville
Secondary: PublicÉSC Sainte-Trinité
Secondary: CatholicAbbey Park High School
Secondary: PublicGarth Webb Secondary School
Secondary: PublicSt Ignatius of Loyola Secondary School
Secondary: CatholicHoly Trinity Catholic Secondary School
Secondary: Catholic
