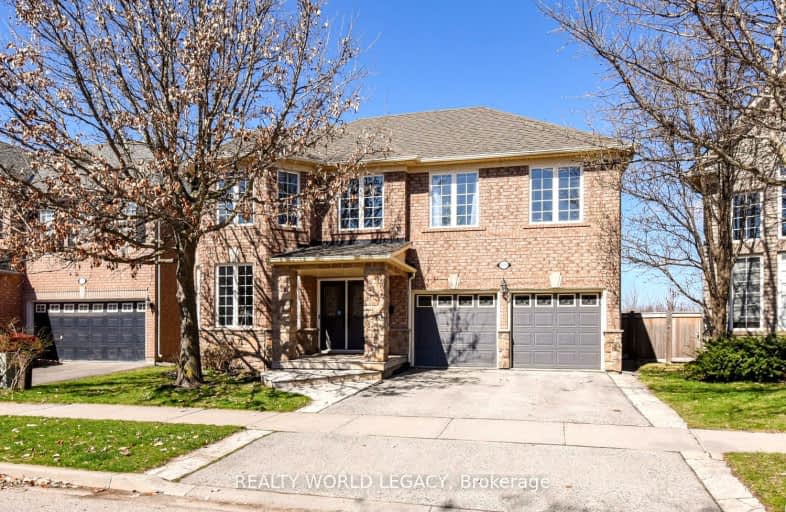
Our Lady of Peace School
Elementary: CatholicSt. Teresa of Calcutta Elementary School
Elementary: CatholicSt. John Paul II Catholic Elementary School
Elementary: CatholicEmily Carr Public School
Elementary: PublicForest Trail Public School (Elementary)
Elementary: PublicWest Oak Public School
Elementary: PublicÉSC Sainte-Trinité
Secondary: CatholicGary Allan High School - STEP
Secondary: PublicAbbey Park High School
Secondary: PublicGarth Webb Secondary School
Secondary: PublicSt Ignatius of Loyola Secondary School
Secondary: CatholicHoly Trinity Catholic Secondary School
Secondary: Catholic-
Lion's Valley Park
Oakville ON 0.81km -
Heritage Way Park
Oakville ON 2.75km -
Old Abbey Lane Park
3.77km
-
RBC Royal Bank
2501 3rd Line (Dundas St W), Oakville ON L6M 5A9 0.48km -
TD Bank Financial Group
2993 Westoak Trails Blvd (at Bronte Rd.), Oakville ON L6M 5E4 2.95km -
BMO Bank of Montreal
240 N Service Rd W (Dundas trafalgar), Oakville ON L6M 2Y5 4.28km
- 4 bath
- 4 bed
- 2500 sqft
1030 Old Oak Drive, Oakville, Ontario • L6M 3K5 • 1022 - WT West Oak Trails
- 4 bath
- 4 bed
- 2000 sqft
292 Callaghan Crescent, Oakville, Ontario • L6H 5H8 • 1015 - RO River Oaks
- 3 bath
- 4 bed
- 1500 sqft
131 Genesee Drive, Oakville, Ontario • L6H 5Z3 • 1015 - RO River Oaks
- 3 bath
- 4 bed
- 2000 sqft
1034 Old Oak Drive, Oakville, Ontario • L6M 3K5 • West Oak Trails
- 3 bath
- 4 bed
- 2000 sqft
2443 Millstone Drive, Oakville, Ontario • L6M 0K6 • 1022 - WT West Oak Trails
- 3 bath
- 4 bed
- 2000 sqft
2243 Vista Oak Road, Oakville, Ontario • L6M 3L8 • 1022 - WT West Oak Trails
- 4 bath
- 4 bed
- 2500 sqft
2085 Ashmore Drive, Oakville, Ontario • L6M 4T2 • 1019 - WM Westmount
- 4 bath
- 4 bed
- 2500 sqft
2390 Calloway Drive, Oakville, Ontario • L6M 0C1 • 1019 - WM Westmount














