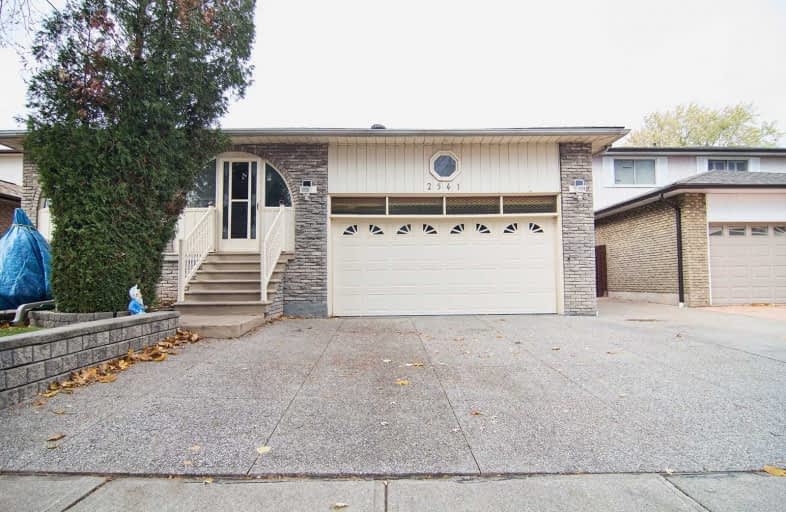Inactive on Jan 01, 0001
Note: Property is not currently for sale or for rent.

-
Type: Detached
-
Style: Backsplit 4
-
Lot Size: 50 x 120 Feet
-
Age: No Data
-
Taxes: $4,700 per year
-
Days on Site: 79 Days
-
Added: Dec 04, 2018 (2 months on market)
-
Updated:
-
Last Checked: 3 hours ago
-
MLS®#: W4316612
-
Listed By: Re/max realty specialists inc., brokerage
Location, Location, Location. Excellent 4 Level Detached With 4 + 1 Bed, Back Split With Extra Loft On Upper Level. Very High Demand Area Of Bronte. Great Open Concept Upgraded Home On A Quiet Street South West Oakville. Fin1 Bedroom Bsmt Apartment, Sunroom Built With Shower, Hot Tub(As Is), Landscaped Yard, Concrete Driving. Close To Qew, Go Train, Schools And Malls. A Must See.
Extras
Includes - Elfs, All Appliances, All Window Coverings, Sun Room, Tool Shed.
Property Details
Facts for 2541 Waterford Street, Oakville
Status
Days on Market: 79
Last Status: Expired
Sold Date: Jan 01, 0001
Closed Date: Jan 01, 0001
Expiry Date: Feb 20, 2019
Unavailable Date: Feb 20, 2019
Input Date: Dec 04, 2018
Property
Status: Sale
Property Type: Detached
Style: Backsplit 4
Area: Oakville
Community: Bronte West
Availability Date: Flexible
Inside
Bedrooms: 4
Bedrooms Plus: 1
Bathrooms: 3
Kitchens: 1
Kitchens Plus: 1
Rooms: 11
Den/Family Room: Yes
Air Conditioning: Central Air
Fireplace: Yes
Washrooms: 3
Building
Basement: Finished
Basement 2: Sep Entrance
Heat Type: Forced Air
Heat Source: Gas
Exterior: Brick
Water Supply: Municipal
Special Designation: Unknown
Parking
Driveway: Private
Garage Spaces: 2
Garage Type: Built-In
Covered Parking Spaces: 4
Fees
Tax Year: 2018
Tax Legal Description: Pcl 4-1, Sec M80; Lt4, Pl M80; Oakville
Taxes: $4,700
Land
Cross Street: Bronte/Speers
Municipality District: Oakville
Fronting On: West
Parcel Number: 248500018
Pool: None
Sewer: Sewers
Lot Depth: 120 Feet
Lot Frontage: 50 Feet
Additional Media
- Virtual Tour: http://www.livingphoto.ca/2541waterford
Rooms
Room details for 2541 Waterford Street, Oakville
| Type | Dimensions | Description |
|---|---|---|
| Living Main | 3.93 x 5.53 | Hardwood Floor, Combined W/Dining |
| Dining Main | 3.20 x 3.77 | Hardwood Floor |
| Kitchen Main | 3.12 x 4.90 | Ceramic Back Splas |
| Loft Upper | 5.55 x 5.77 | Laminate |
| Master Upper | 3.66 x 4.30 | 4 Pc Ensuite, Semi Ensuite |
| 2nd Br Upper | 3.26 x 4.00 | Hardwood Floor |
| 3rd Br Upper | 2.87 x 3.00 | Hardwood Floor |
| 4th Br Lower | 2.83 x 2.90 | Parquet Floor |
| Family Lower | 3.53 x 8.25 | Parquet Floor, W/O To Sunroom |
| 5th Br Bsmt | 3.69 x 4.30 | Ceramic Floor |
| Kitchen Bsmt | 3.73 x 4.21 | Ceramic Floor, Eat-In Kitchen |
| XXXXXXXX | XXX XX, XXXX |
XXXX XXX XXXX |
$X,XXX,XXX |
| XXX XX, XXXX |
XXXXXX XXX XXXX |
$X,XXX,XXX | |
| XXXXXXXX | XXX XX, XXXX |
XXXXXXX XXX XXXX |
|
| XXX XX, XXXX |
XXXXXX XXX XXXX |
$X,XXX,XXX | |
| XXXXXXXX | XXX XX, XXXX |
XXXXXXXX XXX XXXX |
|
| XXX XX, XXXX |
XXXXXX XXX XXXX |
$X,XXX,XXX | |
| XXXXXXXX | XXX XX, XXXX |
XXXXXXXX XXX XXXX |
|
| XXX XX, XXXX |
XXXXXX XXX XXXX |
$XXX,XXX | |
| XXXXXXXX | XXX XX, XXXX |
XXXXXXX XXX XXXX |
|
| XXX XX, XXXX |
XXXXXX XXX XXXX |
$XXX,XXX |
| XXXXXXXX XXXX | XXX XX, XXXX | $1,060,000 XXX XXXX |
| XXXXXXXX XXXXXX | XXX XX, XXXX | $1,078,000 XXX XXXX |
| XXXXXXXX XXXXXXX | XXX XX, XXXX | XXX XXXX |
| XXXXXXXX XXXXXX | XXX XX, XXXX | $1,079,000 XXX XXXX |
| XXXXXXXX XXXXXXXX | XXX XX, XXXX | XXX XXXX |
| XXXXXXXX XXXXXX | XXX XX, XXXX | $1,125,000 XXX XXXX |
| XXXXXXXX XXXXXXXX | XXX XX, XXXX | XXX XXXX |
| XXXXXXXX XXXXXX | XXX XX, XXXX | $729,900 XXX XXXX |
| XXXXXXXX XXXXXXX | XXX XX, XXXX | XXX XXXX |
| XXXXXXXX XXXXXX | XXX XX, XXXX | $759,900 XXX XXXX |

Gladys Speers Public School
Elementary: PublicEastview Public School
Elementary: PublicSt Bernadette Separate School
Elementary: CatholicSt Dominics Separate School
Elementary: CatholicPilgrim Wood Public School
Elementary: PublicHeritage Glen Public School
Elementary: PublicRobert Bateman High School
Secondary: PublicAbbey Park High School
Secondary: PublicCorpus Christi Catholic Secondary School
Secondary: CatholicGarth Webb Secondary School
Secondary: PublicSt Ignatius of Loyola Secondary School
Secondary: CatholicThomas A Blakelock High School
Secondary: Public- 1 bath
- 4 bed
- 700 sqft
509 Vale Place, Oakville, Ontario • L6L 4R5 • Bronte East
- 4 bath
- 4 bed
633 Fothergill Boulevard, Burlington, Ontario • L7L 6E3 • Appleby




